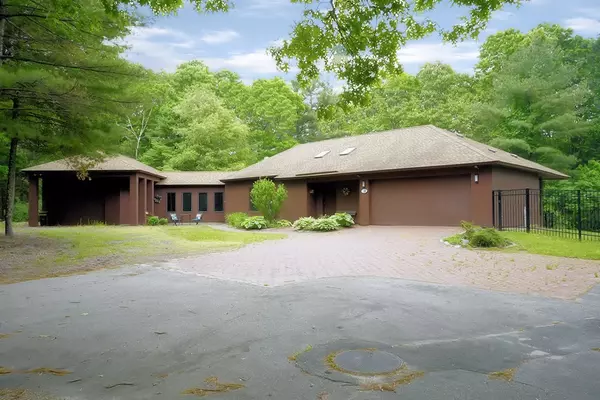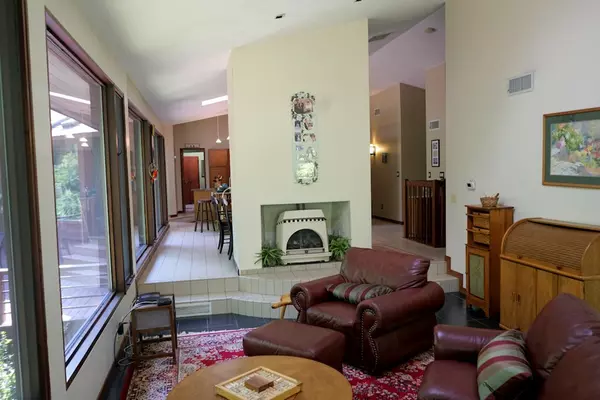For more information regarding the value of a property, please contact us for a free consultation.
Key Details
Sold Price $850,000
Property Type Single Family Home
Sub Type Single Family Residence
Listing Status Sold
Purchase Type For Sale
Square Footage 6,539 sqft
Price per Sqft $129
MLS Listing ID 72339826
Sold Date 08/09/18
Style Contemporary, Ranch
Bedrooms 5
Full Baths 4
Half Baths 1
HOA Y/N false
Year Built 1984
Annual Tax Amount $13,859
Tax Year 2018
Lot Size 12.640 Acres
Acres 12.64
Property Description
This home is set back in it's own private woods setting. The huge home offers one floor living with a beautiful eat in kitchen a formal dining room, den, and a family room. The master bedroom has a master bath and romeo and juliet porch and 2 more bedrooms. The downstairs has a full in-law set up for your extended family. That offers a family room, kitchen, 2 bedrooms, and a bath with a jacuzzi tub, it walks out to a nice grass area. Their are 2 decks that follow out to an inground pool and a cabana with a gas fireplace. The roof, heat and hot water tank has been updated. Home is equipped with a/c and a generator. Also if preferred you can hook up to town water.
Location
State MA
County Plymouth
Zoning R-1
Direction Union St to Pine St
Rooms
Family Room Cathedral Ceiling(s), Flooring - Stone/Ceramic Tile
Basement Full, Finished, Walk-Out Access
Primary Bedroom Level First
Dining Room Cathedral Ceiling(s), Flooring - Stone/Ceramic Tile
Kitchen Cathedral Ceiling(s), Flooring - Stone/Ceramic Tile, Balcony / Deck, Countertops - Stone/Granite/Solid, Kitchen Island
Interior
Interior Features Kitchen, Bonus Room, Bathroom
Heating Forced Air, Natural Gas
Cooling Central Air
Flooring Tile, Carpet, Hardwood, Flooring - Stone/Ceramic Tile, Flooring - Marble
Fireplaces Number 1
Appliance Oven, Dishwasher, Microwave, Countertop Range, Propane Water Heater, Utility Connections for Electric Range, Utility Connections for Electric Oven, Utility Connections for Electric Dryer
Laundry Washer Hookup
Exterior
Exterior Feature Rain Gutters
Garage Spaces 3.0
Pool In Ground
Community Features Public Transportation, Shopping, Walk/Jog Trails, Golf, Highway Access, House of Worship, Public School
Utilities Available for Electric Range, for Electric Oven, for Electric Dryer, Washer Hookup
Waterfront Description Beach Front, Ocean, 1 to 2 Mile To Beach, Beach Ownership(Public)
Roof Type Shingle
Total Parking Spaces 8
Garage Yes
Private Pool true
Building
Lot Description Wooded
Foundation Concrete Perimeter
Sewer Private Sewer
Water Private
Schools
Elementary Schools Martinson
Middle Schools Furnace Brook
High Schools Marshfield High
Others
Senior Community false
Read Less Info
Want to know what your home might be worth? Contact us for a FREE valuation!

Our team is ready to help you sell your home for the highest possible price ASAP
Bought with Poppy Troupe • Coldwell Banker Residential Brokerage - Norwell
GET MORE INFORMATION




