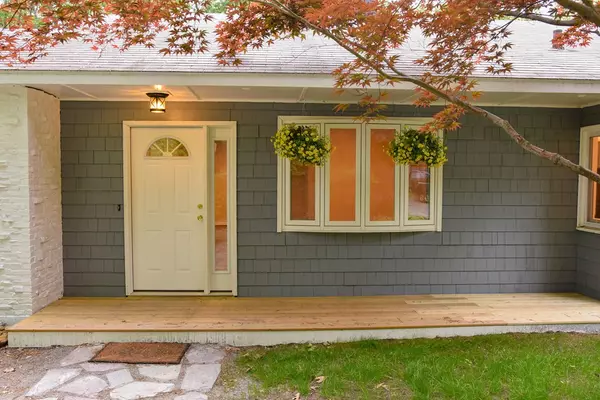For more information regarding the value of a property, please contact us for a free consultation.
Key Details
Sold Price $345,000
Property Type Single Family Home
Sub Type Single Family Residence
Listing Status Sold
Purchase Type For Sale
Square Footage 2,225 sqft
Price per Sqft $155
MLS Listing ID 72340512
Sold Date 07/27/18
Style Ranch
Bedrooms 3
Full Baths 2
Year Built 1950
Annual Tax Amount $4,194
Tax Year 2018
Lot Size 1.590 Acres
Acres 1.59
Property Description
Incredible opportunity to move into COMPLETELY renovated home at a cul-de-sac near highways, shopping and eateries. The home features a huge living/family room with a large fireplace and a fantastic picture window. The all new white kitchen cabinets are topped with granite counters, an island and stainless steel appliances. You will enjoy a home that is heated and cooled by 6 individual Misubishi units. The master bedroom features a glass sliding door leading right out into the backyard. There is cedar closet in the sitting room as well. All the floors are new and the house has an attached over-sized garage allowing plenty space for a workbench. It also has a glass sliding door to the outside flag stone patio.This is a very private and secluded spot, at a dead end off of a dead end Street allowing for lots of wildlife, and horticulture. You can enjoy seeing turkeys strolling on the lawn and patio at dusk. Two garden sheds offers plenty of room for all your garden implements.
Location
State MA
County Worcester
Zoning RA
Direction Electric Ave (Rt 13) to Fitchview Ave to Andrew Terrace
Rooms
Primary Bedroom Level First
Dining Room Flooring - Laminate
Kitchen Flooring - Laminate
Interior
Interior Features Mud Room
Heating Gravity
Cooling 3 or More
Flooring Carpet, Laminate, Flooring - Laminate
Fireplaces Number 1
Appliance Range, Oven, Dishwasher, Refrigerator, Electric Water Heater, Utility Connections for Electric Range, Utility Connections for Electric Oven, Utility Connections for Electric Dryer
Laundry Flooring - Laminate, First Floor, Washer Hookup
Exterior
Garage Spaces 1.0
Community Features Public Transportation, Shopping, Park
Utilities Available for Electric Range, for Electric Oven, for Electric Dryer, Washer Hookup
Waterfront false
Roof Type Shingle
Total Parking Spaces 5
Garage Yes
Building
Lot Description Sloped
Foundation Slab
Sewer Private Sewer
Water Public
Schools
Elementary Schools Turkey Hill
Middle Schools Lunenburg Ms
High Schools Lunenburg Hs
Others
Acceptable Financing Contract
Listing Terms Contract
Read Less Info
Want to know what your home might be worth? Contact us for a FREE valuation!

Our team is ready to help you sell your home for the highest possible price ASAP
Bought with Jacqueline Da Rosa • Century 21 North East
GET MORE INFORMATION




