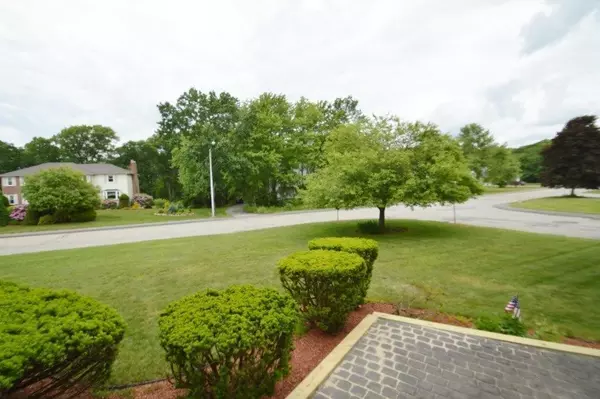For more information regarding the value of a property, please contact us for a free consultation.
Key Details
Sold Price $492,500
Property Type Single Family Home
Sub Type Single Family Residence
Listing Status Sold
Purchase Type For Sale
Square Footage 2,453 sqft
Price per Sqft $200
MLS Listing ID 72342036
Sold Date 10/05/18
Style Colonial
Bedrooms 3
Full Baths 2
Half Baths 1
Year Built 1982
Annual Tax Amount $6,530
Tax Year 2018
Lot Size 0.530 Acres
Acres 0.53
Property Description
This pristine east side colonial set on quiet street which ends in a cul de sac is ready to move into! Tiled entry brings you to entertainment sized living room with bay window and birch flooring. Formal dining room with lovely molding and stunning Brazilian cherry floor. Cabinet packed kitchen with island, corian counters,stainless steel appliances opens to fireplaced skylit family room with cathedral ceiling. Nice open feeling which is perfect for today's living and both rooms have wide pine floors which have just been refinished. Hardwood flooring throughout second floor. Large master bedroom with separate dressing room and tons of closet space leads to Juliet balcony which overlooks the family room. Master bath with granite counter and flooring as well as a jetted tub wrapped in granite. Spacious second floor nook perfect for sitting or office area. Enjoy outdoors on 20X14 cedar deck with bench seating & 12X10 screened sunroom. Exterior painted and new garage doors in 201
Location
State MA
County Middlesex
Zoning res
Direction Concord Rd to Collins Dr
Rooms
Family Room Skylight, Cathedral Ceiling(s), Ceiling Fan(s), Flooring - Wood
Basement Full, Walk-Out Access
Primary Bedroom Level Second
Dining Room Flooring - Hardwood
Kitchen Flooring - Wood, Countertops - Stone/Granite/Solid, Kitchen Island, Stainless Steel Appliances
Interior
Heating Baseboard, Natural Gas
Cooling Window Unit(s)
Flooring Wood, Tile
Fireplaces Number 1
Fireplaces Type Family Room
Appliance Range, Dishwasher, Disposal, Microwave, Refrigerator, Gas Water Heater, Utility Connections for Gas Range, Utility Connections for Gas Dryer, Utility Connections for Electric Dryer
Laundry First Floor
Exterior
Garage Spaces 2.0
Community Features Park, Golf
Utilities Available for Gas Range, for Gas Dryer, for Electric Dryer
Waterfront Description Beach Front, Lake/Pond, 1 to 2 Mile To Beach
Roof Type Shingle
Total Parking Spaces 6
Garage Yes
Building
Foundation Concrete Perimeter
Sewer Public Sewer
Water Public
Read Less Info
Want to know what your home might be worth? Contact us for a FREE valuation!

Our team is ready to help you sell your home for the highest possible price ASAP
Bought with Kathryn Clancy • RE/MAX TRIFECTA



