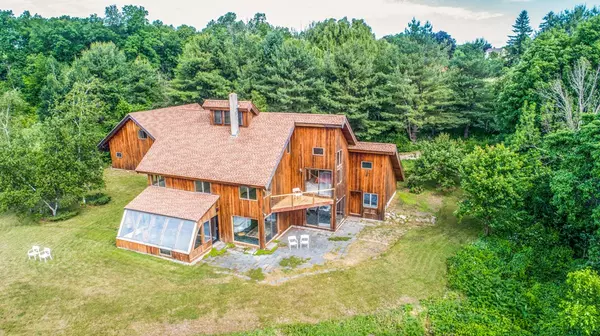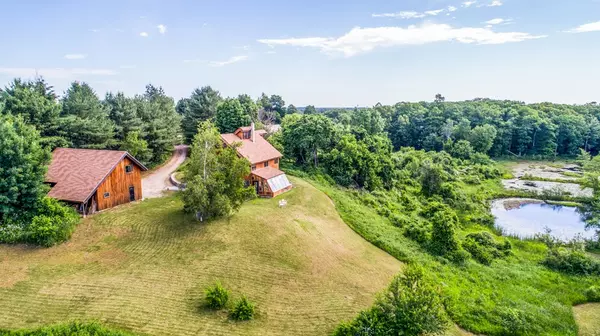For more information regarding the value of a property, please contact us for a free consultation.
Key Details
Sold Price $780,000
Property Type Single Family Home
Sub Type Single Family Residence
Listing Status Sold
Purchase Type For Sale
Square Footage 2,488 sqft
Price per Sqft $313
Subdivision Skyfields Farm
MLS Listing ID 72349142
Sold Date 08/17/18
Style Contemporary
Bedrooms 4
Full Baths 3
HOA Y/N false
Year Built 1985
Annual Tax Amount $7,147
Tax Year 2018
Lot Size 7.850 Acres
Acres 7.85
Property Description
Stunning Post & Beam, one of kind home, located in desirable East Groton. The Skyfields Farm neighborhood is comprised of approximately 70 acres of well appointed estate properties and you will not be disappointed. Enjoy serenity year round with private quarry pond and natural beauty on your nearly 8 acres. The home boasts a Carrara Marble walled living room with a wood burning Swiss Kachelofen which is magnificent and generates heat for the entire home. Sit in your solarium and enjoy the warmth while tending to your year round gardens. The kitchen has honed Carrara Marble counter tops, new stainless steel appliances, and stunning views of the pond. The second level features vaulted ceilings in the main landing and views of the lower level. The master bedroom has an abundance of natural light with a balcony for enjoying morning sunrises and evening sunsets. Two bedrooms have lofted areas. The garage has 3 bays with potential for artist studio, writing nook, or office above.
Location
State MA
County Middlesex
Zoning RA
Direction Route 119 (Boston Road in Groton) - common drive - take 2nd left (Green sign) to end is 346
Rooms
Basement Partial, Interior Entry, Dirt Floor
Primary Bedroom Level Second
Dining Room Flooring - Stone/Ceramic Tile, Window(s) - Picture, Slider
Kitchen Flooring - Hardwood, Flooring - Stone/Ceramic Tile, Kitchen Island, Slider
Interior
Interior Features Closet/Cabinets - Custom Built, Closet, Office, Mud Room
Heating Electric, Passive Solar
Cooling None
Flooring Tile, Carpet, Hardwood, Stone / Slate, Flooring - Hardwood, Flooring - Stone/Ceramic Tile
Fireplaces Number 1
Appliance Oven, Dishwasher, Microwave, Countertop Range, Refrigerator, Electric Water Heater, Tank Water Heater, Utility Connections for Electric Range, Utility Connections for Electric Dryer
Laundry Dryer Hookup - Electric, Washer Hookup
Exterior
Exterior Feature Balcony
Garage Spaces 3.0
Community Features Shopping, Walk/Jog Trails, Stable(s), Golf, Conservation Area, Highway Access, Private School, Public School
Utilities Available for Electric Range, for Electric Dryer, Washer Hookup
Waterfront true
Waterfront Description Waterfront, Beach Front, Pond, Access, Private, Lake/Pond, 1/2 to 1 Mile To Beach
View Y/N Yes
View Scenic View(s)
Roof Type Shingle
Total Parking Spaces 6
Garage Yes
Building
Lot Description Wooded, Easements, Cleared, Gentle Sloping, Other
Foundation Concrete Perimeter
Sewer Private Sewer
Water Private
Schools
Elementary Schools Florence Roche
Middle Schools Gdms
High Schools Gdhs
Others
Senior Community false
Read Less Info
Want to know what your home might be worth? Contact us for a FREE valuation!

Our team is ready to help you sell your home for the highest possible price ASAP
Bought with Gilbert Ouellette • DCU Realty - Waltham 128
GET MORE INFORMATION




