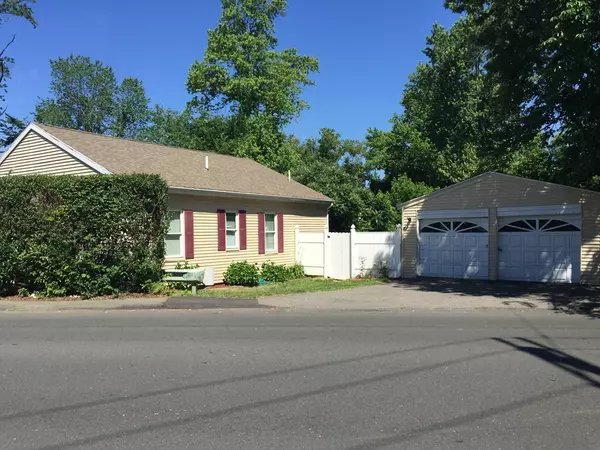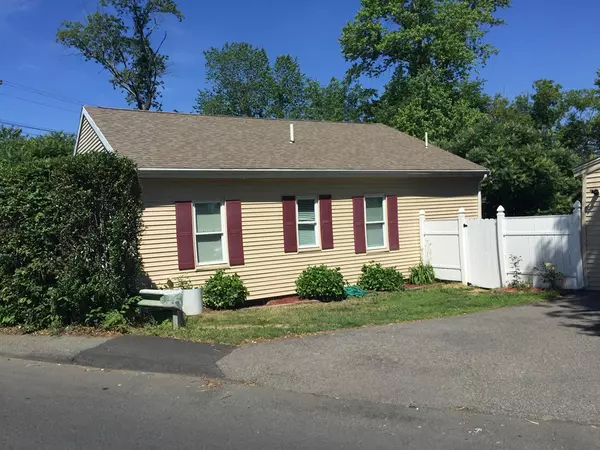For more information regarding the value of a property, please contact us for a free consultation.
Key Details
Sold Price $320,000
Property Type Single Family Home
Sub Type Single Family Residence
Listing Status Sold
Purchase Type For Sale
Square Footage 993 sqft
Price per Sqft $322
MLS Listing ID 72351898
Sold Date 08/24/18
Style Ranch
Bedrooms 2
Full Baths 1
Year Built 1930
Annual Tax Amount $3,398
Tax Year 2018
Lot Size 4,791 Sqft
Acres 0.11
Property Description
VERY AFFORDABLE 4 ROOM 2 BEDROOM, ONE FULL BATH RANCH. Newer kitchen offers wood cabinets, dishwasher, disposal, microwave oven, and refrigerator! Plus convenient stackable washer/dryer! You will be pleased with the open floor plan accented with tall ceiling in living room/dining room combination, electric fireplace, hardwood floor. Newer full bathroom, 2 good sized bedrooms. Country setting yet has highway access, public transportation, close to schools, minute to Square One Mall. A bonus of a TWO CAR DETACHED GARAGE! Off street parking. Rear private deck, small patio, fenced yard. Present owner has done all the work for you to enjoy! This home makes a great starter or retirement home!
Location
State MA
County Essex
Area Cliftondale
Zoning 101
Direction Essex St. near Route One or Main St. to Vine St.
Rooms
Basement Partial, Walk-Out Access, Sump Pump, Unfinished
Primary Bedroom Level First
Kitchen Flooring - Stone/Ceramic Tile, Dining Area, French Doors, Breakfast Bar / Nook, Exterior Access, Open Floorplan
Interior
Heating Forced Air, Natural Gas
Cooling None
Flooring Laminate, Hardwood, Stone / Slate
Appliance Range, Dishwasher, Disposal, Microwave, Refrigerator, Washer/Dryer, Electric Water Heater, Tank Water Heater, Utility Connections for Electric Range
Laundry First Floor
Exterior
Garage Spaces 2.0
Fence Fenced/Enclosed, Fenced
Community Features Public Transportation, Shopping, Park, Walk/Jog Trails, Highway Access, Public School
Utilities Available for Electric Range
Waterfront false
Roof Type Shingle
Total Parking Spaces 2
Garage Yes
Building
Lot Description Corner Lot, Flood Plain
Foundation Block
Sewer Public Sewer
Water Public
Read Less Info
Want to know what your home might be worth? Contact us for a FREE valuation!

Our team is ready to help you sell your home for the highest possible price ASAP
Bought with Joyce Balich • Coldwell Banker Residential Brokerage - Lexington
GET MORE INFORMATION




