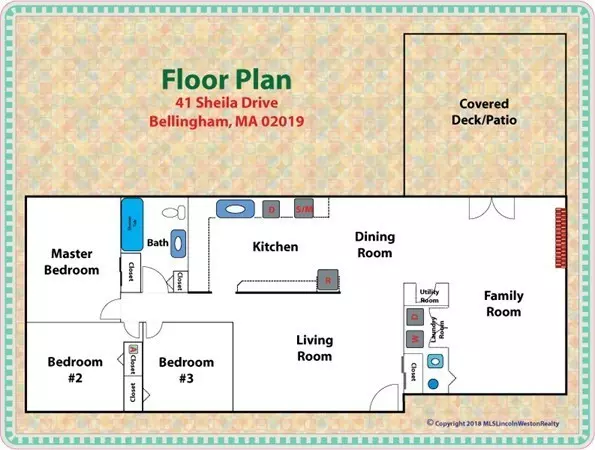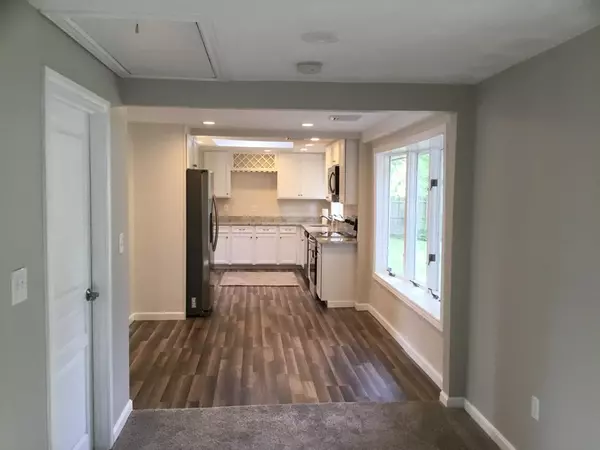For more information regarding the value of a property, please contact us for a free consultation.
Key Details
Sold Price $332,000
Property Type Single Family Home
Sub Type Single Family Residence
Listing Status Sold
Purchase Type For Sale
Square Footage 1,404 sqft
Price per Sqft $236
Subdivision Wethersfield
MLS Listing ID 72355030
Sold Date 09/14/18
Style Ranch
Bedrooms 3
Full Baths 1
HOA Y/N false
Year Built 1961
Annual Tax Amount $3,016
Tax Year 2018
Lot Size 10,018 Sqft
Acres 0.23
Property Description
MOTIVATED SELLER! MODERNIZED, BEAUTIFULLY RESURRECTED 1960s ARCHITECTURE. MOVE IN TODAY, RELAX AND ENJOY TOMORROW! Enjoy energy efficiency and spaciousness in this newly renovated expanded ranch located in a quiet, bucolic setting in North Bellingham's Wethersfield sub-division. Gorgeous Family Room with Fireplace opens to the rear covered patio/deck and back yard. State-of-the-art, energy efficient heating/air conditioning system, PEX plumbing technology, new electrical system, new 55-gallon Hot Water storage tank/heater. Three bedrooms and one beautiful bathroom with night-light and built-in bluetooth system. Magnificent, open-floor plan, eat-in Kitchen with Stainless Steel appliances, granite countertops and soft-closing cabinet drawers. Laundry Room with Utility Sink and a beautiful new Washer/Dryer set. Two roomy storage sheds. Only minutes to the Forge Park "T" Station Train to Boston, shopping facilities such as Whole Foods Market, Home Depot, Walmart, and public recreation.
Location
State MA
County Norfolk
Area North Bellingham
Zoning RES
Direction 495 exit 18. (Rt 126) to Left at Mobil/N. Main. Right at Caroline Left at Stella, Right at Sheila
Rooms
Family Room Skylight, Closet, Flooring - Laminate, Window(s) - Bay/Bow/Box, French Doors, Deck - Exterior, Exterior Access, Recessed Lighting, Remodeled
Primary Bedroom Level First
Dining Room Flooring - Laminate, Remodeled
Kitchen Closet/Cabinets - Custom Built, Flooring - Laminate, Countertops - Stone/Granite/Solid, Cabinets - Upgraded, Open Floorplan, Recessed Lighting, Remodeled, Stainless Steel Appliances
Interior
Interior Features Closet
Heating Central, Forced Air, Propane
Cooling Central Air
Flooring Tile, Carpet, Laminate
Fireplaces Number 1
Fireplaces Type Family Room
Appliance Range, Dishwasher, Microwave, Refrigerator, Washer, Dryer, Electric Water Heater, Tank Water Heater, Plumbed For Ice Maker, Utility Connections for Electric Range, Utility Connections for Electric Oven, Utility Connections for Electric Dryer
Laundry Flooring - Laminate, Cabinets - Upgraded, Electric Dryer Hookup, Remodeled, Washer Hookup, First Floor
Exterior
Exterior Feature Storage
Fence Fenced/Enclosed, Fenced
Community Features Public Transportation, Shopping, Highway Access, Public School, T-Station
Utilities Available for Electric Range, for Electric Oven, for Electric Dryer, Washer Hookup, Icemaker Connection
Roof Type Shingle
Total Parking Spaces 2
Garage No
Building
Lot Description Level
Foundation Slab
Sewer Public Sewer
Water Public
Architectural Style Ranch
Schools
Elementary Schools Stall Brook
Middle Schools Bellingham Memo
High Schools Bellingham High
Others
Senior Community false
Acceptable Financing Contract
Listing Terms Contract
Read Less Info
Want to know what your home might be worth? Contact us for a FREE valuation!

Our team is ready to help you sell your home for the highest possible price ASAP
Bought with Megan Tolland • Realty Executives Boston West



