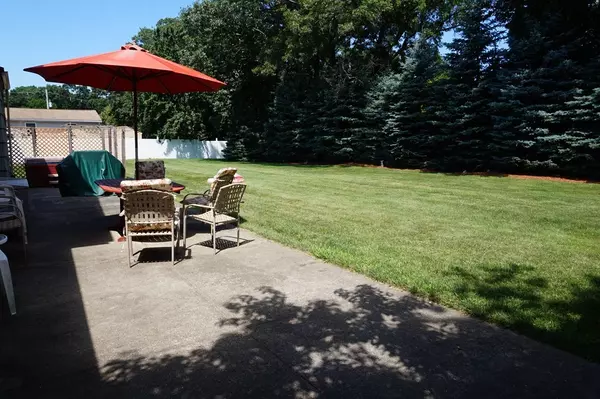For more information regarding the value of a property, please contact us for a free consultation.
Key Details
Sold Price $530,000
Property Type Single Family Home
Sub Type Single Family Residence
Listing Status Sold
Purchase Type For Sale
Square Footage 1,462 sqft
Price per Sqft $362
MLS Listing ID 72359431
Sold Date 08/17/18
Bedrooms 3
Full Baths 1
Half Baths 1
Year Built 1960
Annual Tax Amount $5,167
Tax Year 2018
Lot Size 0.360 Acres
Acres 0.36
Property Description
Immaculate, spacious, move-in ready home on beautiful lot with flat, private backyard in West Peabody. Open and spacious first floor has large living room with vaulted ceilings and woodstove, kitchen with granite countertops and lots of cabinets, and flexible floor plan for separate dining space, play area, or office area. Second floor has three bedrooms, one and a half baths. Central air, hardwood/tile throughout. Basement level is finished, with laundry room, office and playroom/music/craft room. Two-car garage with lots of storage space. Storage shed for your garden tools and lawnmower, plus yard has sprinkler system and hot tub! 5 mins to Route 1, close to shopping and amenities but in a quiet neighborhood. This home has so much to offer! First showings at Open House on Sunday, July 15th from 1-3pm. Offers, if any, due Monday, July 16th by 5pm.
Location
State MA
County Essex
Area West Peabody
Zoning R1
Direction GoogleMaps. Lowell St to Birch to Hampshire.
Rooms
Basement Full, Finished
Primary Bedroom Level Second
Dining Room Flooring - Hardwood
Kitchen Flooring - Stone/Ceramic Tile, Countertops - Stone/Granite/Solid
Interior
Interior Features Closet, Dining Area, Slider, Office, Play Room
Heating Forced Air, Natural Gas
Cooling Central Air
Flooring Wood, Tile, Flooring - Hardwood, Flooring - Stone/Ceramic Tile
Fireplaces Number 1
Appliance Range, Dishwasher, Disposal, Microwave, Refrigerator, Gas Water Heater
Laundry In Basement
Exterior
Exterior Feature Storage, Sprinkler System
Garage Spaces 2.0
Community Features Shopping, Walk/Jog Trails, House of Worship
Waterfront false
Roof Type Shingle
Parking Type Attached, Garage Door Opener, Storage, Paved Drive, Off Street
Total Parking Spaces 4
Garage Yes
Building
Foundation Concrete Perimeter
Sewer Public Sewer
Water Public
Read Less Info
Want to know what your home might be worth? Contact us for a FREE valuation!

Our team is ready to help you sell your home for the highest possible price ASAP
Bought with Mabel Hardy • Century 21 Hughes
GET MORE INFORMATION




