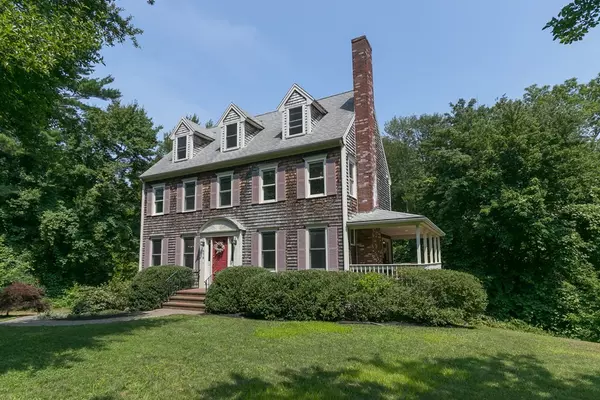For more information regarding the value of a property, please contact us for a free consultation.
Key Details
Sold Price $530,000
Property Type Single Family Home
Sub Type Single Family Residence
Listing Status Sold
Purchase Type For Sale
Square Footage 2,263 sqft
Price per Sqft $234
MLS Listing ID 72363953
Sold Date 08/29/18
Style Colonial
Bedrooms 3
Full Baths 2
Half Baths 1
Year Built 1999
Annual Tax Amount $6,585
Tax Year 2018
Lot Size 0.730 Acres
Acres 0.73
Property Description
Be in for the start of School! Welcoming and warm, this beautiful colonial home is situated on almost ¾ of an acre. Relax on your wraparound porch that offers both a covered section for shade in the heat of summer and an uncovered section for days of basking in the sun! Inside, your center island eat-in-kitchen opens to family room and porch for great entertaining with family or friends! Enjoy the convenience of your first floor laundry room for easy living. Upstairs you will find 3 bedrooms, including the master with en-suite bath and walk in closet. The best surprise of this wonderful home is the finished walk up third floor bonus room! Currently used as a playroom and family room, it could be a home office, media room, home gym – the possibilities are endless!
Location
State MA
County Plymouth
Zoning R-2
Direction Willow to South River Street
Rooms
Family Room Ceiling Fan(s), Flooring - Wall to Wall Carpet
Basement Full, Walk-Out Access, Interior Entry, Garage Access
Primary Bedroom Level Second
Dining Room Flooring - Hardwood
Kitchen Ceiling Fan(s), Flooring - Stone/Ceramic Tile, Dining Area, Balcony / Deck, Countertops - Stone/Granite/Solid, Kitchen Island
Interior
Interior Features Ceiling Fan(s), Play Room
Heating Baseboard, Natural Gas
Cooling None
Flooring Wood, Tile, Vinyl, Carpet, Flooring - Wall to Wall Carpet
Fireplaces Number 1
Fireplaces Type Living Room
Appliance Range, Dishwasher, Microwave, Refrigerator, Washer, Dryer, Gas Water Heater, Utility Connections for Gas Range, Utility Connections for Electric Dryer
Laundry Main Level, Electric Dryer Hookup, Washer Hookup, First Floor
Exterior
Exterior Feature Rain Gutters, Storage
Garage Spaces 2.0
Community Features Shopping, Walk/Jog Trails, Golf, Conservation Area
Utilities Available for Gas Range, for Electric Dryer, Washer Hookup
Roof Type Shingle
Total Parking Spaces 6
Garage Yes
Building
Foundation Concrete Perimeter
Sewer Private Sewer
Water Public
Schools
Elementary Schools South River
Middle Schools Furnace Brook
High Schools Marshfield High
Read Less Info
Want to know what your home might be worth? Contact us for a FREE valuation!

Our team is ready to help you sell your home for the highest possible price ASAP
Bought with Turco Group • Keller Williams Realty Signature Properties
GET MORE INFORMATION




