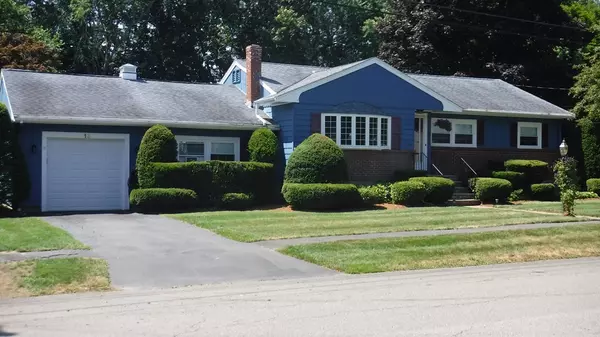For more information regarding the value of a property, please contact us for a free consultation.
Key Details
Sold Price $480,000
Property Type Single Family Home
Sub Type Single Family Residence
Listing Status Sold
Purchase Type For Sale
Square Footage 1,492 sqft
Price per Sqft $321
MLS Listing ID 72364105
Sold Date 09/14/18
Style Ranch
Bedrooms 3
Full Baths 1
Half Baths 2
HOA Y/N false
Year Built 1958
Annual Tax Amount $4,457
Tax Year 2018
Lot Size 0.430 Acres
Acres 0.43
Property Description
Location, location location! This is the one, a must-see! This welcoming solid, full basement, well maintained sprawling ranch is located on a very desirable cul-de-sac road, conveniently located to shopping and major routes, yet quiet and peaceful. Living room, dining room and kitchen are an open floor plan with the family room off the dining area. Family room has direct access to the oversized garage. The 3 bedrooms, master with half bath, and a full bath complete the first floor. There's great potential for finishing the walk-out basement for additional living space as well. Some newer features are 200 amp electrical, insulated windows, roof, well pump, hot water tank and exterior paint The generously sized level lot is exceptionally landscaped and the back yard is an oasis with heated in ground pool, patios, deck and gardens. There are 2 driveways for ample parking.
Location
State MA
County Essex
Zoning R1
Direction Lowell to Goodale to Earley
Rooms
Family Room Closet, Flooring - Wood, Cable Hookup
Basement Full, Walk-Out Access, Interior Entry, Sump Pump, Concrete, Unfinished
Primary Bedroom Level First
Dining Room Flooring - Laminate, Deck - Exterior
Kitchen Flooring - Laminate
Interior
Heating Central, Baseboard, Oil
Cooling Window Unit(s)
Flooring Tile, Carpet, Laminate, Hardwood
Appliance Range, Dishwasher, Microwave, Refrigerator, Washer, Dryer, Oil Water Heater, Electric Water Heater, Tank Water Heater, Utility Connections for Electric Range, Utility Connections for Electric Dryer
Laundry In Basement, Washer Hookup
Exterior
Exterior Feature Rain Gutters, Storage, Sprinkler System, Garden
Garage Spaces 1.0
Pool Pool - Inground Heated
Community Features Shopping, Park, Walk/Jog Trails, Medical Facility, Bike Path, Conservation Area, Highway Access, House of Worship, Public School, Sidewalks
Utilities Available for Electric Range, for Electric Dryer, Washer Hookup
Waterfront false
Roof Type Shingle
Parking Type Attached, Garage Door Opener, Storage, Workshop in Garage, Paved Drive, Off Street, Paved
Total Parking Spaces 6
Garage Yes
Private Pool true
Building
Lot Description Cul-De-Sac, Cleared, Gentle Sloping, Level
Foundation Concrete Perimeter
Sewer Public Sewer
Water Public, Private
Schools
Middle Schools Higgins
High Schools Pvmhs
Others
Senior Community false
Read Less Info
Want to know what your home might be worth? Contact us for a FREE valuation!

Our team is ready to help you sell your home for the highest possible price ASAP
Bought with D and S Group • Century 21 North East
GET MORE INFORMATION




