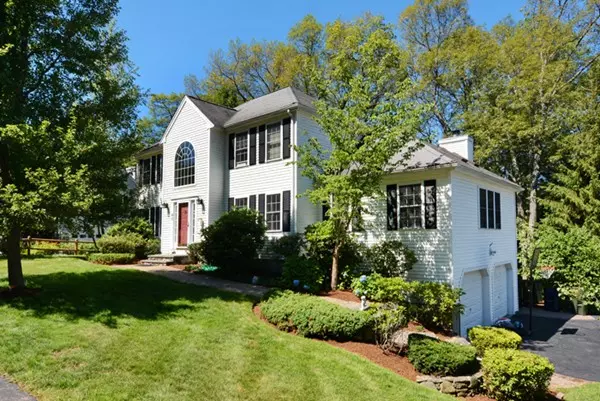For more information regarding the value of a property, please contact us for a free consultation.
Key Details
Sold Price $510,000
Property Type Single Family Home
Sub Type Single Family Residence
Listing Status Sold
Purchase Type For Sale
Square Footage 2,402 sqft
Price per Sqft $212
MLS Listing ID 72367032
Sold Date 09/26/18
Style Colonial
Bedrooms 3
Full Baths 2
Half Baths 1
Year Built 1999
Annual Tax Amount $6,559
Tax Year 2018
Lot Size 0.280 Acres
Acres 0.28
Property Description
A Beautiful Colonial in a great neighborhood! The kitchen will impress both the chef and the designer with its granite counters surrounded by rich paneled cabinets and high end appliances. And the two-tiered island makes this a very social place. The adjacent fireplaced family room features a cathedral ceiling and provides sunlight from two skylights and windows on three sides. Character is provided in the formal dining room by a chair rail above picture frame moldings. There is a formal living room and, hidden behind french doors, a first floor office. The cathedral ceiling in the master bedroom adds volume to this nicely private space. The lower level has three well-finished areas; including a huge game room with a sliding door to the back yard and a workout room. The back yard features a classic fence This home really has it all!
Location
State MA
County Middlesex
Zoning Res A2
Direction Stevens St to Perolman Dr to right onto Worster Dr
Rooms
Family Room Skylight, Cathedral Ceiling(s), Ceiling Fan(s), Flooring - Wall to Wall Carpet
Basement Full, Partially Finished
Primary Bedroom Level Second
Kitchen Flooring - Hardwood, Dining Area, Countertops - Stone/Granite/Solid, Kitchen Island, Recessed Lighting, Slider, Stainless Steel Appliances
Interior
Interior Features Cathedral Ceiling(s), Recessed Lighting, Slider, Entrance Foyer, Home Office, Game Room, Exercise Room, Central Vacuum
Heating Baseboard, Natural Gas
Cooling Window Unit(s)
Flooring Tile, Carpet, Laminate, Hardwood, Flooring - Wood, Flooring - Wall to Wall Carpet, Flooring - Laminate
Fireplaces Number 1
Fireplaces Type Family Room
Appliance Dishwasher, Disposal, Trash Compactor, Microwave, Countertop Range, Refrigerator, Gas Water Heater, Tank Water Heater, Utility Connections for Electric Range
Laundry Second Floor, Washer Hookup
Exterior
Garage Spaces 2.0
Fence Fenced
Utilities Available for Electric Range, Washer Hookup
Roof Type Shingle
Total Parking Spaces 3
Garage Yes
Building
Lot Description Wooded, Sloped
Foundation Concrete Perimeter
Sewer Public Sewer
Water Public
Others
Senior Community false
Read Less Info
Want to know what your home might be worth? Contact us for a FREE valuation!

Our team is ready to help you sell your home for the highest possible price ASAP
Bought with Carol A. Lenox • Berkshire Hathaway HomeServices N.E. Prime Properties



