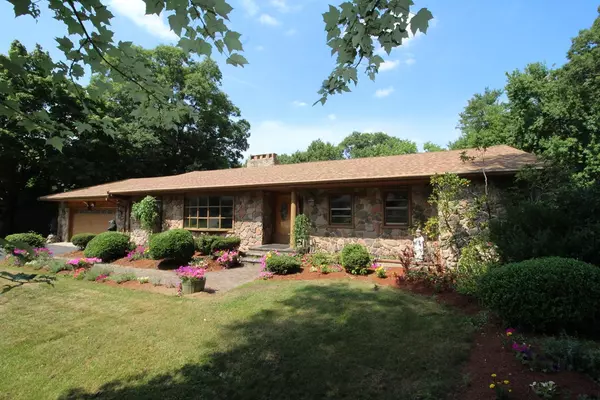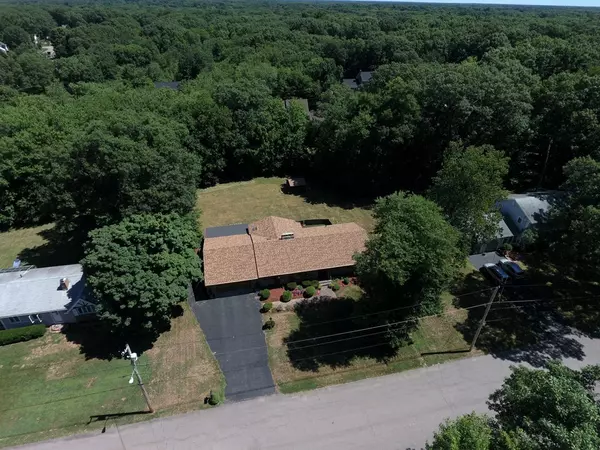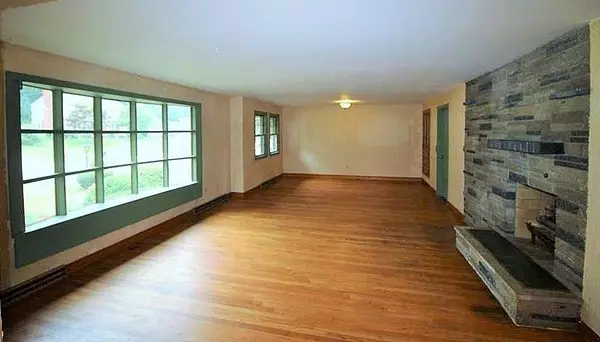For more information regarding the value of a property, please contact us for a free consultation.
Key Details
Sold Price $365,000
Property Type Single Family Home
Sub Type Single Family Residence
Listing Status Sold
Purchase Type For Sale
Square Footage 2,021 sqft
Price per Sqft $180
MLS Listing ID 72370983
Sold Date 10/04/18
Style Ranch
Bedrooms 4
Full Baths 2
Half Baths 1
Year Built 1963
Annual Tax Amount $4,729
Tax Year 2018
Lot Size 0.550 Acres
Acres 0.55
Property Description
Unique ranch mimics a log home with a Vermont flair. Custom kitchen & bath, large rooms, hardwood floors thru original portion of the home. Numerous closets, a large eat-in-kitchen with fireplace open to small family room & double sliders to exterior. Expansive living room also with fireplace is open to formal dining area. Two sliding glass doors are 4 yrs young as is shed & roof (1layer). New skylights, young dishwasher, 1 yr fridge, 10 yr furnace, 13 yr septic system, 3 season porch, covered patio, 24x24 garage w/storage above, cedar closets & exterior security cameras. All this on a level lot w/trees to the rear on a short, dead-end street with great access to shopping, schools & highways. Home needs floors refinished, paint & paper & updating to taste. This is a rare 2000+sf ranch in a great location waiting for you to make it your own!
Location
State MA
County Bristol
Zoning Res
Direction Mount Hope to Lakewood. House on left
Rooms
Family Room Flooring - Laminate
Basement Full, Interior Entry, Unfinished
Primary Bedroom Level First
Dining Room Flooring - Hardwood
Kitchen Wood / Coal / Pellet Stove, Skylight, Cathedral Ceiling(s), Flooring - Laminate
Interior
Interior Features Other
Heating Forced Air, Oil
Cooling None, Whole House Fan
Flooring Tile, Laminate, Hardwood
Fireplaces Number 3
Fireplaces Type Living Room
Appliance Oven, Dishwasher, Countertop Range, Refrigerator, Washer, Dryer, Electric Water Heater, Utility Connections for Electric Range, Utility Connections for Electric Oven, Utility Connections for Electric Dryer
Laundry Skylight, Flooring - Laminate, First Floor
Exterior
Exterior Feature Storage
Garage Spaces 2.0
Community Features Public Transportation, Shopping, Pool, Park, Walk/Jog Trails, Medical Facility, Laundromat, Conservation Area, Highway Access, House of Worship, Private School, Public School
Utilities Available for Electric Range, for Electric Oven, for Electric Dryer
Waterfront Description Beach Front, Lake/Pond, 1 to 2 Mile To Beach, Beach Ownership(Public)
Roof Type Shingle
Total Parking Spaces 4
Garage Yes
Building
Lot Description Level
Foundation Concrete Perimeter
Sewer Private Sewer
Water Public
Read Less Info
Want to know what your home might be worth? Contact us for a FREE valuation!

Our team is ready to help you sell your home for the highest possible price ASAP
Bought with Diane Fasulo • C. Walsh Realty, Inc.
GET MORE INFORMATION




