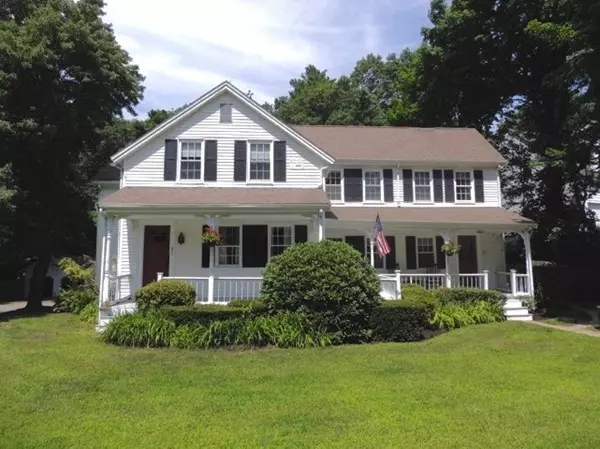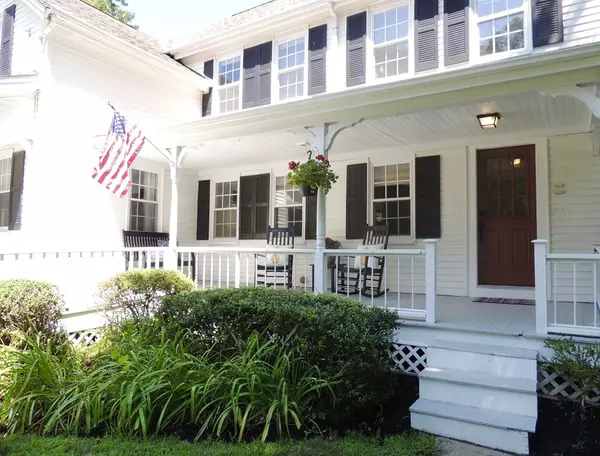For more information regarding the value of a property, please contact us for a free consultation.
Key Details
Sold Price $595,000
Property Type Single Family Home
Sub Type Single Family Residence
Listing Status Sold
Purchase Type For Sale
Square Footage 2,096 sqft
Price per Sqft $283
Subdivision Wilson Park Neighborhood
MLS Listing ID 72371534
Sold Date 09/28/18
Style Colonial
Bedrooms 4
Full Baths 2
HOA Y/N false
Year Built 1887
Annual Tax Amount $6,459
Tax Year 2018
Lot Size 1.000 Acres
Acres 1.0
Property Description
Welcome Home to this Newly Renovated Colonial...Open floor plan Living room & Dining room with refinished hardwood floors(2017), French doors, Crown moldings, Built- in bookcase, and fireplace. Fabulous Farmhouse Style Kitchen with wood floors, reclaimed lumber, large seated island, loads of cabinets, granite, stainless steel appliances,and Gas cooking. First floor bedroom has versatile use as bedroom/office/den. New Heating System, New Water heater, Upgraded Electrical Service. This home has Two staircases that lead to second floor with three bedrooms, large updated full bath with soaking tub, laundry room, and unfinished walk-up attic. This Summer you'll Enjoy entertaining friends & family on this professionally landscape 1 Acre lot... property is surrounded by mature trees, gorgeous gardens, Porches, Patio(14x14), Fire pit area(19x16), Swing set, and Garden/Wood Shed. Two Car Garage(29x22) extra loft storage. Cleveland School District, across from Wilson Ball Park & Playground.
Location
State MA
County Norfolk
Zoning O
Direction Main Street to Wilson Street
Rooms
Basement Full, Bulkhead, Sump Pump, Concrete
Primary Bedroom Level Second
Dining Room Flooring - Hardwood, Open Floorplan, Remodeled
Kitchen Flooring - Hardwood, Kitchen Island, Cabinets - Upgraded, Exterior Access, Remodeled, Stainless Steel Appliances, Gas Stove
Interior
Interior Features Closet, Entrance Foyer
Heating Natural Gas
Cooling Window Unit(s)
Flooring Wood, Tile, Carpet, Hardwood, Flooring - Hardwood
Fireplaces Number 1
Appliance Range, Dishwasher, Disposal, Microwave, Refrigerator, Washer, Dryer, Gas Water Heater, Utility Connections for Gas Range, Utility Connections for Gas Dryer
Laundry Flooring - Stone/Ceramic Tile, Electric Dryer Hookup, Washer Hookup, Second Floor
Exterior
Exterior Feature Rain Gutters, Storage, Professional Landscaping, Garden
Garage Spaces 2.0
Community Features Shopping, Park, Medical Facility, Public School, T-Station
Utilities Available for Gas Range, for Gas Dryer, Washer Hookup
Roof Type Shingle
Total Parking Spaces 8
Garage Yes
Building
Lot Description Wooded
Foundation Stone
Sewer Public Sewer
Water Public
Schools
Elementary Schools F.A. Cleveland
Middle Schools Coakley Middle
High Schools Norwood High
Others
Senior Community false
Read Less Info
Want to know what your home might be worth? Contact us for a FREE valuation!

Our team is ready to help you sell your home for the highest possible price ASAP
Bought with Theresa Godin • Conway - Canton
GET MORE INFORMATION




