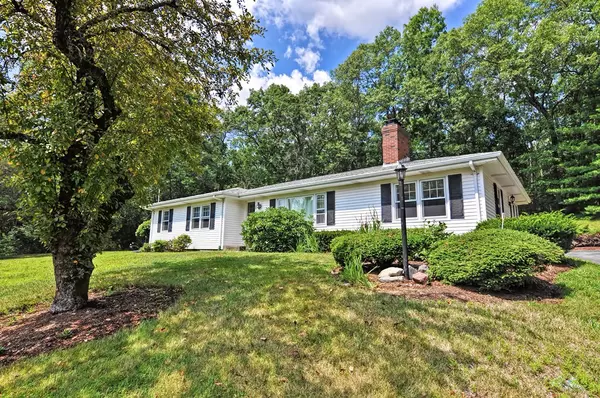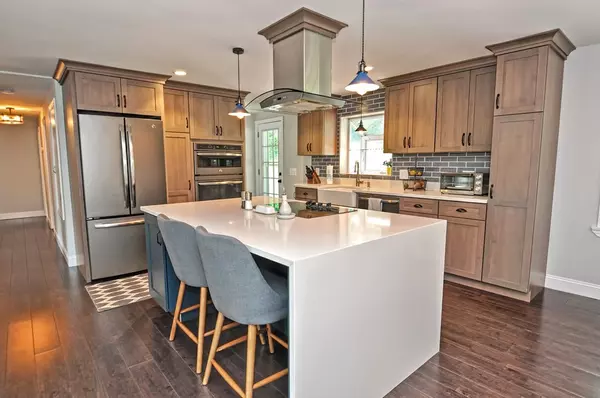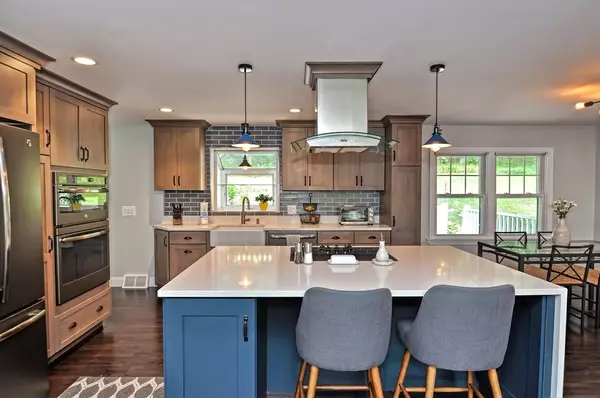For more information regarding the value of a property, please contact us for a free consultation.
Key Details
Sold Price $370,000
Property Type Single Family Home
Sub Type Single Family Residence
Listing Status Sold
Purchase Type For Sale
Square Footage 1,600 sqft
Price per Sqft $231
MLS Listing ID 72371909
Sold Date 10/05/18
Style Ranch
Bedrooms 3
Full Baths 1
HOA Y/N false
Year Built 1950
Annual Tax Amount $3,886
Tax Year 2018
Lot Size 0.340 Acres
Acres 0.34
Property Description
Fantastic 3 bedroom ranch with an even more fantastic newly renovated open concept living/dining/kitchen area with new hardwood floors and recessed lighting. All new stainless steel appliances including built in oven and microwave, cooktop with hood vent in a custom designed quartz topped island. New kitchen cabinets with a farmers sink and quartz counters. Subway tile backsplash that matches newly tiled wood burning fireplace. Three good sized bedrooms and a nice sized office den area all with hardwood floors. Three season room. Good sized bathroom. Washer and dryer on 1st floor. Other updates include roof, windows, furnace and composite deck. Septic system was brand new in spring of 2016. Unfinished basement just waiting for your touches. All this on a nice sized lot and located on a dead end street. Easy access to highways, shopping and restaurants and less then 4 miles to the train station. First showings at open house scheduled for Sunday, August 5th from 1 to 3pm
Location
State MA
County Bristol
Zoning Residentia
Direction Runs off Mount Hope St. Use GPS
Rooms
Basement Full, Interior Entry, Bulkhead, Sump Pump, Unfinished
Primary Bedroom Level First
Kitchen Flooring - Hardwood, Dining Area, Countertops - Stone/Granite/Solid, Kitchen Island, Cabinets - Upgraded, Exterior Access, Open Floorplan, Recessed Lighting, Remodeled, Stainless Steel Appliances
Interior
Interior Features Office
Heating Forced Air, Oil
Cooling Central Air
Flooring Hardwood, Flooring - Hardwood
Fireplaces Number 1
Fireplaces Type Living Room
Appliance Oven, Washer, Dryer, ENERGY STAR Qualified Refrigerator, ENERGY STAR Qualified Dishwasher, Range Hood, Cooktop, Oven - ENERGY STAR, Oil Water Heater, Utility Connections for Electric Range, Utility Connections for Electric Oven, Utility Connections for Electric Dryer
Laundry Washer Hookup
Exterior
Community Features Public Transportation, Shopping, Walk/Jog Trails, Stable(s), Golf, Medical Facility, Highway Access, House of Worship, Public School, T-Station
Utilities Available for Electric Range, for Electric Oven, for Electric Dryer, Washer Hookup
Roof Type Shingle
Total Parking Spaces 8
Garage No
Building
Lot Description Gentle Sloping
Foundation Concrete Perimeter
Sewer Inspection Required for Sale
Water Public
Schools
Middle Schools North Attleboro
High Schools North Attleboro
Read Less Info
Want to know what your home might be worth? Contact us for a FREE valuation!

Our team is ready to help you sell your home for the highest possible price ASAP
Bought with Ellen Connelly • RE/MAX Real Estate Center
GET MORE INFORMATION




