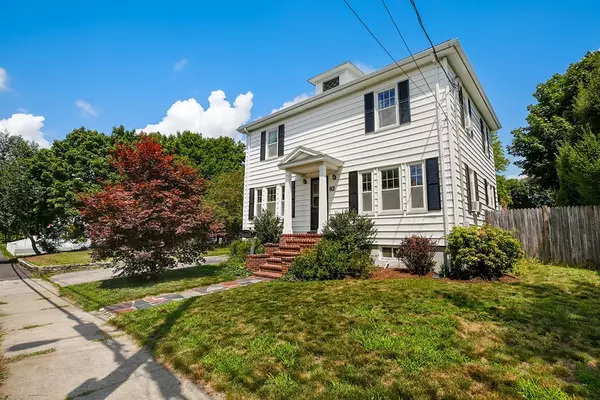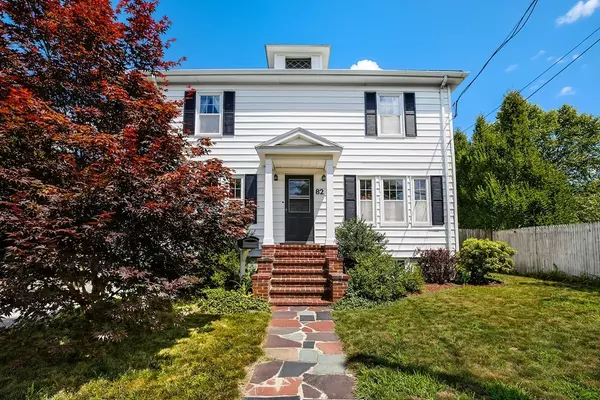For more information regarding the value of a property, please contact us for a free consultation.
Key Details
Sold Price $478,500
Property Type Single Family Home
Sub Type Single Family Residence
Listing Status Sold
Purchase Type For Sale
Square Footage 1,500 sqft
Price per Sqft $319
MLS Listing ID 72375770
Sold Date 09/28/18
Style Colonial
Bedrooms 3
Full Baths 1
Half Baths 1
HOA Y/N false
Year Built 1930
Annual Tax Amount $4,334
Tax Year 2018
Lot Size 8,712 Sqft
Acres 0.2
Property Description
OPEN HOUSE CANCELLED FOR SATURDAY. This lovely, well-kept 3 bedroom colonial on a tree-lined street with beautiful hardwood floors throughout awaits your visit. The main level contains a living room with pellet stove, dining room with built-in china cabinet, dedicated office, half bath and tiled mudroom leading to the backyard. The eat-in kitchen impresses with ample counter space, plentiful cabinets, Corian countertops and stainless steel appliances. On the second floor there is a full, updated bath with wainscotting and basket-weave tile on the floor and three sunny, spacious bedrooms all with ceiling fans. Outdoors you'll find a flagstone walkway in the front, 2 car detached garage as well as a fenced-in, private backyard with stone patio. Very convenient location within walking distance of Norwood Central commuter rail station, Norwood center and plenty of shopping including the supermarket (Shaw's). Don't miss this fine home!
Location
State MA
County Norfolk
Zoning 1010
Direction Nahatan St. to Monroe St. to Plimpton Avenue
Rooms
Basement Full, Interior Entry, Bulkhead, Sump Pump, Concrete, Unfinished
Primary Bedroom Level Second
Dining Room Closet/Cabinets - Custom Built, Flooring - Hardwood
Kitchen Ceiling Fan(s), Flooring - Stone/Ceramic Tile, Dining Area, Breakfast Bar / Nook, Recessed Lighting, Stainless Steel Appliances
Interior
Interior Features Closet/Cabinets - Custom Built, Home Office, Mud Room
Heating Baseboard, Natural Gas
Cooling Window Unit(s)
Flooring Tile, Hardwood, Flooring - Hardwood, Flooring - Stone/Ceramic Tile
Appliance Range, Disposal, Water Treatment, ENERGY STAR Qualified Refrigerator, ENERGY STAR Qualified Dishwasher, Gas Water Heater, Utility Connections for Gas Range, Utility Connections for Gas Oven
Laundry Electric Dryer Hookup, Washer Hookup, In Basement
Exterior
Exterior Feature Rain Gutters
Garage Spaces 2.0
Fence Fenced
Community Features Public Transportation, Shopping, Pool, Medical Facility, Highway Access, House of Worship, Public School, T-Station
Utilities Available for Gas Range, for Gas Oven
Roof Type Shingle
Total Parking Spaces 6
Garage Yes
Building
Lot Description Level
Foundation Concrete Perimeter, Block
Sewer Public Sewer
Water Public
Schools
Elementary Schools Callahan
Middle Schools Coakley Ms
High Schools Nhs
Others
Acceptable Financing Contract
Listing Terms Contract
Read Less Info
Want to know what your home might be worth? Contact us for a FREE valuation!

Our team is ready to help you sell your home for the highest possible price ASAP
Bought with Kerry Ciapciak • Paramount Properties
GET MORE INFORMATION




