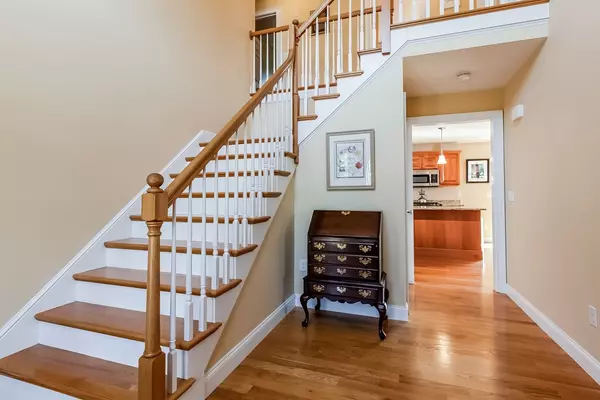For more information regarding the value of a property, please contact us for a free consultation.
Key Details
Sold Price $730,000
Property Type Single Family Home
Sub Type Single Family Residence
Listing Status Sold
Purchase Type For Sale
Square Footage 3,467 sqft
Price per Sqft $210
Subdivision Strawberry Farm
MLS Listing ID 72375969
Sold Date 09/21/18
Style Colonial
Bedrooms 4
Full Baths 3
Half Baths 1
HOA Fees $25/ann
HOA Y/N true
Year Built 2012
Annual Tax Amount $8,732
Tax Year 2018
Lot Size 0.460 Acres
Acres 0.46
Property Description
Welcome home to this move in ready colonial! Situated on a beautiful half-acre lot, this home boasts all the modern amenities with breath taking views and the quiet of a neighborhood cul-de-sac. Enter the beautiful foyer where you will find a versatile floor plan that is perfect for entertaining. The spacious eat-in dining area & kitchen make it easy to entertain & feature granite counter tops, stainless steel appliances & a 9-foot center island for gatherings! The first floor also features a family room w/ a gas fireplace, a bright & open dining room, a half bath & a mudroom and a slider that opens to a beautiful deck and backyard. The spacious second floor features a gracious master bedroom w/ two walk-in closets and a luxurious master bathroom. Second floor laundry, three other generous bedrooms & another full bathroom complete the second level. The lower level features a walk out finished basement, which includes plenty of storage, space for a family media room and a full bathroom.
Location
State MA
County Plymouth
Zoning Res
Direction Rt. 139 to Furnace St. to the end. Right onto Ferry St. and then left onto Strawberry Farm Rd.
Rooms
Family Room Flooring - Hardwood, Wainscoting
Basement Full, Finished
Primary Bedroom Level Second
Dining Room Flooring - Hardwood, Chair Rail
Kitchen Flooring - Hardwood, Dining Area, Pantry, Countertops - Stone/Granite/Solid, Kitchen Island, Breakfast Bar / Nook, Exterior Access, Recessed Lighting, Slider, Stainless Steel Appliances
Interior
Interior Features Bathroom - Full, Bathroom - Tiled With Tub & Shower, Closet - Linen, Bathroom, Foyer
Heating Forced Air
Cooling Central Air
Flooring Wood, Tile, Carpet, Flooring - Stone/Ceramic Tile, Flooring - Hardwood
Fireplaces Number 1
Fireplaces Type Living Room
Appliance Range, Dishwasher, Microwave, Refrigerator, Washer, Dryer, Gas Water Heater, Utility Connections for Gas Range, Utility Connections for Gas Dryer
Laundry Flooring - Stone/Ceramic Tile, Gas Dryer Hookup, Second Floor
Exterior
Exterior Feature Rain Gutters, Sprinkler System
Garage Spaces 2.0
Fence Fenced/Enclosed, Fenced
Community Features Public Transportation, Shopping, Park, Walk/Jog Trails, Golf, Conservation Area, Highway Access, Public School
Utilities Available for Gas Range, for Gas Dryer
Waterfront Description Beach Front, Harbor, Beach Ownership(Public)
Roof Type Shingle
Total Parking Spaces 5
Garage Yes
Building
Lot Description Wooded
Foundation Concrete Perimeter
Sewer Private Sewer
Water Public
Schools
Elementary Schools South River
Others
Acceptable Financing Contract
Listing Terms Contract
Read Less Info
Want to know what your home might be worth? Contact us for a FREE valuation!

Our team is ready to help you sell your home for the highest possible price ASAP
Bought with Kristin Dewey • Kornerstone Real Estate Brokerage
GET MORE INFORMATION




