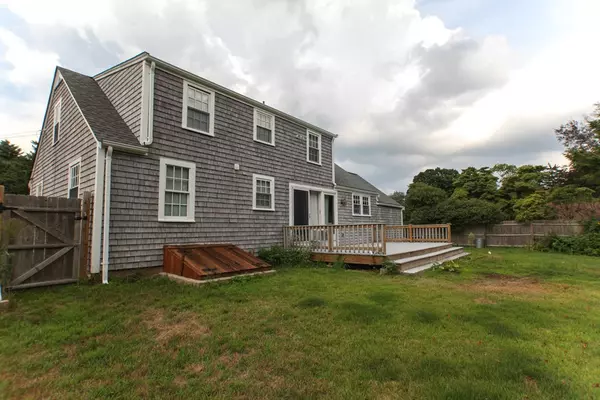For more information regarding the value of a property, please contact us for a free consultation.
Key Details
Sold Price $360,000
Property Type Single Family Home
Sub Type Single Family Residence
Listing Status Sold
Purchase Type For Sale
Square Footage 1,545 sqft
Price per Sqft $233
MLS Listing ID 72376217
Sold Date 11/06/18
Style Cape
Bedrooms 4
Full Baths 1
Half Baths 1
Year Built 1955
Annual Tax Amount $4,731
Tax Year 2018
Lot Size 0.300 Acres
Acres 0.3
Property Description
This beautiful home exudes warmth and character inside and out. A commuter's dream location, this home is tucked away on a side street in a desirable neighborhood, yet 1.5 miles to the Commuter Rail, less than 1 mile to Rte.3, and close to shopping, restaurants, Grays Beach and playground. With its tremendous curb appeal, this home's beauty is enhanced with fresh paint and special touches such as granite and antique brick finishes, mature plantings, and a fenced in back yard. Inside, the home is bright and welcoming, with shining hardwood floors in the majority of the rooms and newly painted in a serene color palette. The flexible floor plan can allow for one level living, with its full bath and 2 bedrooms on the first floor. The open living room and dining room offer a fireplace, and slider that opens to an expansive Trex deck overlooking your private enclosed yard. Ample storage, moldings and chair rail details, and walk in attic access add to the special feel of this home.
Location
State MA
County Plymouth
Zoning RES
Direction Rte 3 to Exit 9, then Rte 3A to Centerhill Rd to 2 Pearl Street
Rooms
Basement Full, Interior Entry, Bulkhead, Concrete, Unfinished
Primary Bedroom Level Main
Dining Room Flooring - Hardwood, Deck - Exterior, Exterior Access, Paints & Finishes - Low VOC, Remodeled, Slider
Kitchen Flooring - Vinyl, Paints & Finishes - Low VOC, Stainless Steel Appliances
Interior
Heating Forced Air, Oil
Cooling None
Flooring Tile, Vinyl, Hardwood
Fireplaces Number 1
Fireplaces Type Living Room
Appliance Range, Dishwasher, Refrigerator, Gas Water Heater, Utility Connections for Electric Range, Utility Connections for Electric Oven, Utility Connections for Electric Dryer
Laundry Electric Dryer Hookup, Washer Hookup, In Basement
Exterior
Exterior Feature Rain Gutters, Garden, Stone Wall
Garage Spaces 1.0
Fence Fenced/Enclosed, Fenced
Community Features Public Transportation, Shopping, Tennis Court(s), Park, Walk/Jog Trails, Highway Access, House of Worship, Private School, Public School, T-Station
Utilities Available for Electric Range, for Electric Oven, for Electric Dryer, Washer Hookup
Waterfront Description Beach Front, Bay, Ocean, 1 to 2 Mile To Beach, Beach Ownership(Public)
Roof Type Shingle
Total Parking Spaces 4
Garage Yes
Building
Lot Description Cleared, Gentle Sloping
Foundation Block, Irregular
Sewer Public Sewer
Water Public
Schools
Elementary Schools Kingston Elemen
Middle Schools Silver Lake
High Schools Silver Lake
Others
Senior Community false
Acceptable Financing Contract
Listing Terms Contract
Read Less Info
Want to know what your home might be worth? Contact us for a FREE valuation!

Our team is ready to help you sell your home for the highest possible price ASAP
Bought with Christine Ciavarro • RE/MAX Spectrum
GET MORE INFORMATION




