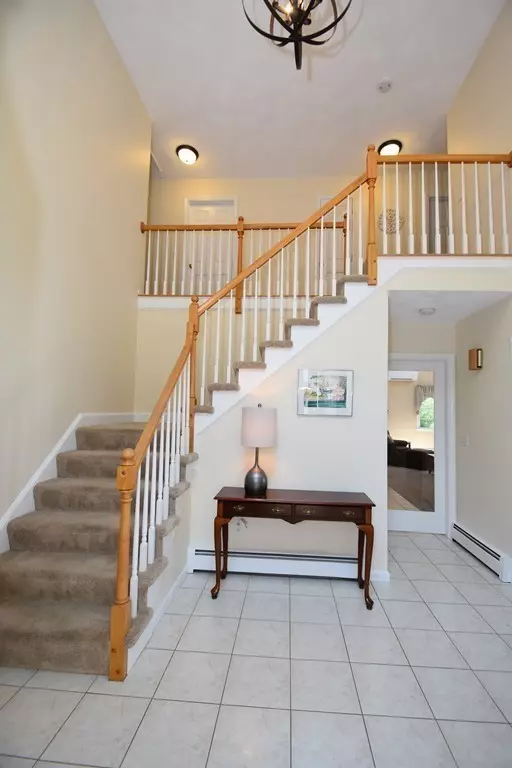For more information regarding the value of a property, please contact us for a free consultation.
Key Details
Sold Price $585,000
Property Type Single Family Home
Sub Type Single Family Residence
Listing Status Sold
Purchase Type For Sale
Square Footage 2,789 sqft
Price per Sqft $209
Subdivision Eastside
MLS Listing ID 72376579
Sold Date 10/01/18
Style Colonial
Bedrooms 4
Full Baths 2
Half Baths 1
Year Built 1996
Annual Tax Amount $6,998
Tax Year 2018
Lot Size 0.550 Acres
Acres 0.55
Property Description
Gorgeous best describes this METICULOUS, 8 rm sun-filled colonial located on a beautiful level lot in East Marlborough. Come fall in love with everything this house has to offer. From the moment you enter the dramatic foyer, you'll know you are HOME! A floor plan that can't be beat, this owner's pride & joy offers a open & airy living rm with a walk out bay window & hardwood floors, the 18x16 Quartz kit. is cabinet-packed & offers newer SS appliances, a center isl. w/breakfast bar & easy deck access for summer entertaining! Celebrate holidays in the perfectly proportioned diningrm w/palladian windows too! The master is a true "suite-retreat" at days end ~ offering a vaulted bathroom w/whirlpool tub to soak the days cares away & 2 walk-in closets! 4 bedrooms, 2.5 bathrooms, an attached 2 car garage, 2 Mitsubishi slimlines installed in 2017 for air conditioning, a 2010 super efficient Buderus boiler & a level & landscaped lot that can't be beat! Dare to compare! Minutes to EVERYTHING!
Location
State MA
County Middlesex
Area East Marlborough
Zoning res
Direction Route 20 to Concord Road to Stow Road.
Rooms
Family Room Skylight, Cathedral Ceiling(s), Ceiling Fan(s), Flooring - Wall to Wall Carpet, Open Floorplan
Basement Full, Unfinished
Primary Bedroom Level Second
Dining Room Flooring - Hardwood, French Doors
Kitchen Flooring - Stone/Ceramic Tile, Dining Area, Countertops - Stone/Granite/Solid, Countertops - Upgraded, French Doors, Kitchen Island, Breakfast Bar / Nook, Exterior Access, Open Floorplan, Recessed Lighting, Slider, Stainless Steel Appliances
Interior
Interior Features Entrance Foyer
Heating Baseboard, Heat Pump, Oil, Electric
Cooling Wall Unit(s), Heat Pump
Flooring Tile, Carpet, Hardwood
Fireplaces Number 1
Fireplaces Type Family Room
Appliance Range, Dishwasher, Utility Connections for Electric Range
Laundry First Floor
Exterior
Garage Spaces 2.0
Community Features Shopping, Tennis Court(s), Park, Walk/Jog Trails, Stable(s), Golf, Medical Facility, Bike Path, Conservation Area, Highway Access, Private School, Public School
Utilities Available for Electric Range
Waterfront Description Beach Front, Lake/Pond, 1/2 to 1 Mile To Beach, Beach Ownership(Public)
Roof Type Shingle
Total Parking Spaces 6
Garage Yes
Building
Foundation Concrete Perimeter
Sewer Public Sewer
Water Public
Schools
Middle Schools Mms Or Amsa
High Schools Mhs Or Amsa
Read Less Info
Want to know what your home might be worth? Contact us for a FREE valuation!

Our team is ready to help you sell your home for the highest possible price ASAP
Bought with Michelle Fren • Andrew E. Bissanti Realty



