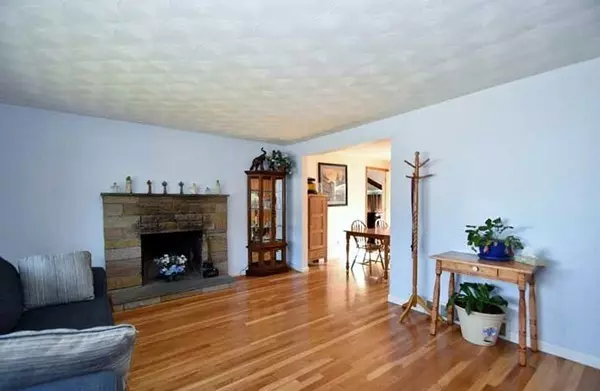For more information regarding the value of a property, please contact us for a free consultation.
Key Details
Sold Price $320,000
Property Type Single Family Home
Sub Type Single Family Residence
Listing Status Sold
Purchase Type For Sale
Square Footage 1,259 sqft
Price per Sqft $254
MLS Listing ID 72376758
Sold Date 09/25/18
Style Ranch
Bedrooms 3
Full Baths 1
Half Baths 1
Year Built 1960
Annual Tax Amount $4,134
Tax Year 2018
Lot Size 10,018 Sqft
Acres 0.23
Property Description
Find yourself right at home in this lovingly maintained full-basement ranch home situated on a cul de sac in one of Marlborough's most desirable neighborhoods! Front entry opens to a bright living room with gleaming hardwoods and a fireplace. Spacious layout of kitchen, dining and living room perfect for entertaining! Four season porch featuring vaulted ceilings and a gas stove is the perfect way to enjoy all of New England's seasons. Sliders from dining room lead to deck overlooking park-like backyard. All three bedrooms feature hardwood floors and flexible floor plan. Partially finished basement is great for play or storage. Updates include new siding, new roof, new furnace and AC all within past 2 years. Don't wait! Make your appt today!
Location
State MA
County Middlesex
Zoning Res
Direction Cook Lane to Sherwood Drive to Robin Hood Rd.
Rooms
Family Room Wood / Coal / Pellet Stove, Cathedral Ceiling(s), Ceiling Fan(s), Beamed Ceilings, Flooring - Wall to Wall Carpet, Slider
Basement Full, Partially Finished
Primary Bedroom Level Main
Dining Room Flooring - Hardwood, Open Floorplan, Slider
Kitchen Flooring - Laminate, Gas Stove
Interior
Heating Forced Air, Natural Gas
Cooling Central Air
Flooring Tile, Carpet, Laminate, Hardwood
Fireplaces Number 2
Fireplaces Type Living Room
Appliance Oven, Dishwasher, Disposal, Trash Compactor, Microwave, Countertop Range, Refrigerator, Washer, Dryer, Gas Water Heater, Utility Connections for Gas Range, Utility Connections for Gas Oven, Utility Connections for Electric Dryer
Laundry In Basement, Washer Hookup
Exterior
Garage Spaces 1.0
Community Features Shopping, Park, Walk/Jog Trails, House of Worship, Public School
Utilities Available for Gas Range, for Gas Oven, for Electric Dryer, Washer Hookup
Roof Type Shingle
Total Parking Spaces 2
Garage Yes
Building
Lot Description Gentle Sloping
Foundation Concrete Perimeter
Sewer Public Sewer
Water Public
Schools
Elementary Schools Kane
Middle Schools Whitcomb
High Schools Marlborough
Read Less Info
Want to know what your home might be worth? Contact us for a FREE valuation!

Our team is ready to help you sell your home for the highest possible price ASAP
Bought with Daniel Aho • The Aho Realty Group



