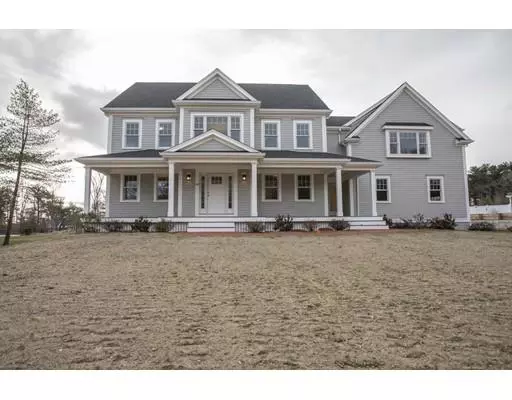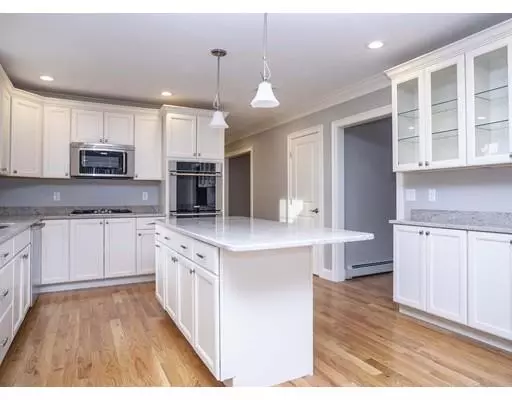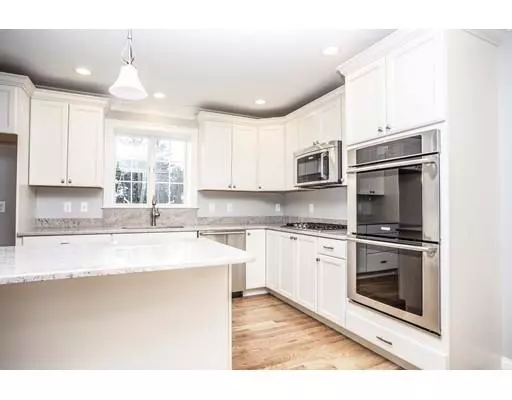For more information regarding the value of a property, please contact us for a free consultation.
Key Details
Sold Price $950,000
Property Type Single Family Home
Sub Type Single Family Residence
Listing Status Sold
Purchase Type For Sale
Square Footage 3,345 sqft
Price per Sqft $284
Subdivision Chestnut Hill Estates
MLS Listing ID 72378750
Sold Date 04/05/19
Style Colonial
Bedrooms 4
Full Baths 2
Half Baths 1
Year Built 2018
Tax Year 2018
Lot Size 1.000 Acres
Acres 1.0
Property Description
Now complete (12/14/2018). New quality construction in Chestnut Hill Estates with water views. This colonial features a grand 2-story open foyer, 4 large bedrooms, 2.5 baths and 2 car garage. Spacious eat-in kitchen with center island, granite counters, double ovens, gas cooktop stove, walk-in pantry and recessed lighting. The cathedral ceiling and gas fireplace make the family room the focal point of entertainment and leisure time. The formal living and dining rooms show true craftsmanship with stately crown molding and gleaming hardwood floors. The mudroom built-ins were designed with the tidy buyer in mind. The second staircase leads to the private master suite featuring a cathedral ceiling, 2 walk-in closets, a full bathroom with soaking tub and tile shower.
Location
State MA
County Plymouth
Zoning R-1
Direction Ferry Street. Left on Holly Rd.
Rooms
Family Room Cathedral Ceiling(s), Flooring - Hardwood, Deck - Exterior, Recessed Lighting, Slider
Basement Full, Interior Entry, Concrete
Primary Bedroom Level Second
Dining Room Flooring - Hardwood, Chair Rail
Kitchen Flooring - Hardwood, Window(s) - Picture, Dining Area, Pantry, Countertops - Stone/Granite/Solid, Kitchen Island, Recessed Lighting, Stainless Steel Appliances
Interior
Interior Features Open Floor Plan, Mud Room, Foyer
Heating Baseboard, Natural Gas
Cooling Central Air
Flooring Wood, Tile, Carpet, Hardwood, Flooring - Hardwood
Fireplaces Number 1
Fireplaces Type Family Room
Appliance Oven, Dishwasher, Microwave, Countertop Range, Gas Water Heater, Utility Connections for Gas Range
Laundry Flooring - Stone/Ceramic Tile, Second Floor
Exterior
Exterior Feature Rain Gutters, Professional Landscaping, Sprinkler System
Garage Spaces 2.0
Community Features Shopping, Golf, Conservation Area, T-Station
Utilities Available for Gas Range
Waterfront Description Waterfront, Beach Front, Ocean, 3/10 to 1/2 Mile To Beach, Beach Ownership(Public)
Roof Type Shingle
Total Parking Spaces 6
Garage Yes
Building
Foundation Concrete Perimeter
Sewer Private Sewer, Other
Water Public
Architectural Style Colonial
Read Less Info
Want to know what your home might be worth? Contact us for a FREE valuation!

Our team is ready to help you sell your home for the highest possible price ASAP
Bought with David Stevens • Castleknock Realty Group, Inc.



