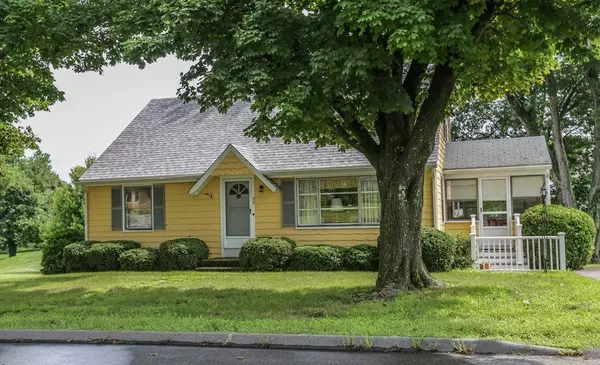For more information regarding the value of a property, please contact us for a free consultation.
Key Details
Sold Price $360,000
Property Type Single Family Home
Sub Type Single Family Residence
Listing Status Sold
Purchase Type For Sale
Square Footage 1,685 sqft
Price per Sqft $213
MLS Listing ID 72379156
Sold Date 09/27/18
Style Cape
Bedrooms 3
Full Baths 2
HOA Y/N false
Year Built 1956
Annual Tax Amount $3,978
Tax Year 2018
Lot Size 10,018 Sqft
Acres 0.23
Property Description
WELCOME TO 33 BELLEVIEW AVENUE, MARLBOROUGH, MA! Sought after dead end street location comes with this 3-4 bedroom 2 full bath well constructed custom Cape nestled on a tree lined street near all major conveniences, highways, and schools! Large eat-in country kitchen wonderful for holiday gatherings. 9x9 relaxing enclosed porch perfect for having your morning coffee. Entertaining size living room with oversize picture window. Formal dining room or first floor master bedroom option. Loads of hardwood flooring throughout. 18x14 spacious master bedroom. Newer American Standard economical gas heating system and hot water heater (2010). Walkout basement ideal for expansion possibilities. Easy access to the new Apex Center for year round entertainment, Wegman's, New England Sports Center, and the list goes on. BE IN FOR THE HOLIDAYS!
Location
State MA
County Middlesex
Zoning Res
Direction Off Union, near Kelber
Rooms
Basement Full, Walk-Out Access, Interior Entry, Sump Pump, Concrete
Primary Bedroom Level Second
Dining Room Closet, Flooring - Hardwood
Kitchen Flooring - Vinyl, Dining Area, Exterior Access
Interior
Heating Forced Air, Natural Gas
Cooling None, Whole House Fan
Flooring Vinyl, Hardwood, Flooring - Wall to Wall Carpet
Appliance Range, Dishwasher, Refrigerator, Washer, Dryer, Tank Water Heater, Utility Connections for Gas Range, Utility Connections for Gas Dryer
Laundry Gas Dryer Hookup, Washer Hookup, In Basement
Exterior
Exterior Feature Rain Gutters, Garden
Community Features Public Transportation, Shopping, Tennis Court(s), Park, Walk/Jog Trails, Stable(s), Golf, Medical Facility, Bike Path, Conservation Area, Highway Access, House of Worship, Private School, Public School, T-Station, University
Utilities Available for Gas Range, for Gas Dryer, Washer Hookup
Waterfront Description Beach Front, Lake/Pond, 1 to 2 Mile To Beach, Beach Ownership(Public)
Roof Type Shingle
Total Parking Spaces 2
Garage No
Building
Lot Description Gentle Sloping
Foundation Concrete Perimeter
Sewer Public Sewer
Water Public
Schools
Middle Schools Mms Or Amsa
High Schools Mhs Or Amsa
Others
Senior Community false
Read Less Info
Want to know what your home might be worth? Contact us for a FREE valuation!

Our team is ready to help you sell your home for the highest possible price ASAP
Bought with Team Jill & Di • Lamacchia Realty, Inc.



