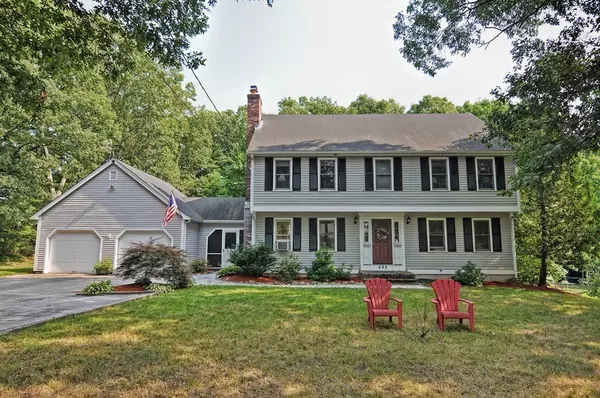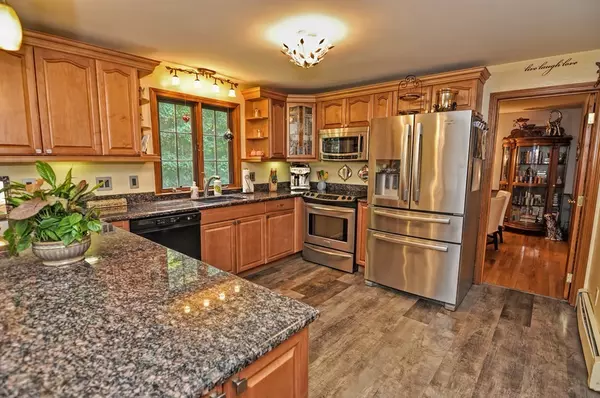For more information regarding the value of a property, please contact us for a free consultation.
Key Details
Sold Price $425,000
Property Type Single Family Home
Sub Type Single Family Residence
Listing Status Sold
Purchase Type For Sale
Square Footage 2,400 sqft
Price per Sqft $177
MLS Listing ID 72381844
Sold Date 10/04/18
Style Colonial
Bedrooms 4
Full Baths 2
Half Baths 1
HOA Y/N false
Year Built 1985
Annual Tax Amount $5,775
Tax Year 2018
Lot Size 0.610 Acres
Acres 0.61
Property Description
WOW!! Welcome Home To This Beautiful 4 Bedroom, 2.5 Bath Move-In Ready Colonial! Enjoy This Meticulously Cared For, One Owner Property, Including Some Major Recent Updates. First Floor Boasts a Sizable & Updated Open Concept Kitchen Complete with Granite Countertops, Stainless Steel Appliances, Breakfast Bar & Adjacent Dining Area; Which Opens Into the Cozy Fireside Family Room with Brand NEW Gas Fireplace! Family Room AND Kitchen Also Feature Beautiful & Durable Brand NEW Engineered Flooring. Formal Living Room, Guest Half Bath & Spacious Home Office Complete The Lower Level. Upstairs You Will Find 4 Generously Sized Bedrooms All With Hardwood Floors & Tons of Closet Space; Including a Huge Master Suite with Full En-Suite Bath. Home Was Just Converted To Natural Gas & Now Has Brand NEW Heating System AND Hot Water Tank! Enjoy Entertaining Outdoors On The Private Patio Overlooking Your Oversized Wooded Back Yard; Or Just Sit & Relax With Some Coffee Inside The Peaceful Screened Porch!!
Location
State MA
County Bristol
Zoning RES
Direction USE GPS
Rooms
Family Room Flooring - Laminate
Basement Full, Concrete, Unfinished
Primary Bedroom Level Second
Kitchen Flooring - Laminate, Dining Area, Countertops - Stone/Granite/Solid, Breakfast Bar / Nook, Open Floorplan
Interior
Interior Features Home Office
Heating Baseboard, Natural Gas
Cooling Window Unit(s)
Flooring Wood, Renewable/Sustainable Flooring Materials, Flooring - Hardwood
Fireplaces Number 1
Appliance Dishwasher, Microwave, Gas Water Heater, Plumbed For Ice Maker, Utility Connections for Electric Range, Utility Connections for Electric Oven, Utility Connections for Electric Dryer
Laundry Second Floor, Washer Hookup
Exterior
Garage Spaces 2.0
Community Features Public Transportation, Shopping, Walk/Jog Trails, Golf, Medical Facility, Highway Access, Public School
Utilities Available for Electric Range, for Electric Oven, for Electric Dryer, Washer Hookup, Icemaker Connection
Roof Type Shingle
Total Parking Spaces 4
Garage Yes
Building
Lot Description Wooded, Level
Foundation Concrete Perimeter
Sewer Public Sewer
Water Public
Schools
Elementary Schools Falls
Middle Schools North Attlboro
High Schools North Attleboro
Others
Senior Community false
Acceptable Financing Contract
Listing Terms Contract
Read Less Info
Want to know what your home might be worth? Contact us for a FREE valuation!

Our team is ready to help you sell your home for the highest possible price ASAP
Bought with Greater Boston Home Team • Greater Boston Home Buying
GET MORE INFORMATION




