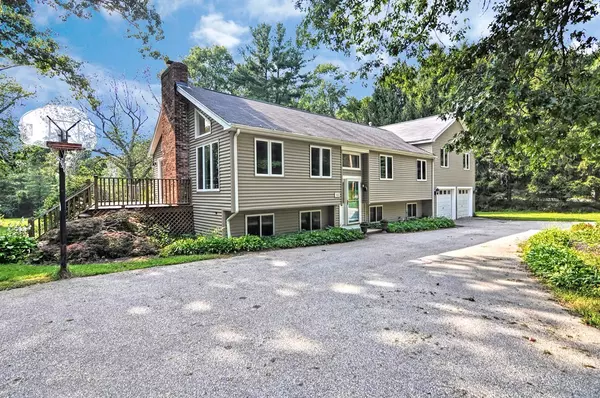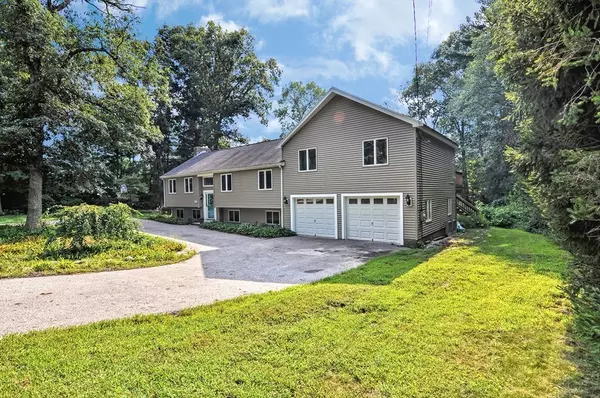For more information regarding the value of a property, please contact us for a free consultation.
Key Details
Sold Price $381,000
Property Type Single Family Home
Sub Type Single Family Residence
Listing Status Sold
Purchase Type For Sale
Square Footage 1,842 sqft
Price per Sqft $206
MLS Listing ID 72382168
Sold Date 10/12/18
Bedrooms 4
Full Baths 2
HOA Y/N false
Year Built 1978
Annual Tax Amount $4,477
Tax Year 2018
Lot Size 1.500 Acres
Acres 1.5
Property Description
Do you need more space inside and out? Come see this conveniently located, spacious Split Entry home, w/ 4 bedrooms, 2 baths and room to grow.The main living area features a bright Living Room with hardwood floors and floor to ceiling stone fireplace, as well as a remodeled Kitchen with granite countertops, beautiful cabinetry, ceramic tiled floor and a tiled backsplash. The Dining area also offers hardwood floors and a slider to a wrap around deck. A full Jack and Jill Bathroom and 3 Bedrooms all with hardwoods finish off the first floor. The large room over the 2 car garage is perfect for a Master Bedroom Suite retreat with its own full Bathroom, laundry, and separate Kitchen area. The lower level provides more space and is partially finished with great potential to expand and add additional living area. A semi-circular driveway, newer windows, and a newer roof...as well as a private, sprawling backyard top off this wonderful home. Close to Rt 495, off of Rt.126. Showings start 8/25
Location
State MA
County Norfolk
Zoning AGR
Direction Hartford Ave. (Rt 126) to Grove Street
Rooms
Basement Full, Partially Finished, Walk-Out Access, Interior Entry, Concrete
Primary Bedroom Level First
Dining Room Flooring - Hardwood, Balcony / Deck, Deck - Exterior, Exterior Access, Open Floorplan, Slider
Kitchen Flooring - Stone/Ceramic Tile, Countertops - Stone/Granite/Solid, Remodeled, Peninsula
Interior
Interior Features Bathroom - Full, Bathroom - With Tub & Shower, Cathedral Ceiling(s), Ceiling Fan(s), Closet, Dining Area, Cable Hookup, Open Floorplan, Second Master Bedroom
Heating Forced Air, Oil, Electric, Other
Cooling Wall Unit(s)
Flooring Tile, Laminate, Hardwood, Flooring - Stone/Ceramic Tile, Flooring - Laminate
Fireplaces Number 1
Fireplaces Type Living Room
Appliance Range, Dishwasher, Microwave, Refrigerator, Washer, Dryer, Oil Water Heater, Propane Water Heater, Plumbed For Ice Maker, Utility Connections for Electric Range, Utility Connections for Electric Oven, Utility Connections for Electric Dryer
Laundry Dryer Hookup - Electric, Washer Hookup, Electric Dryer Hookup, In Basement
Exterior
Exterior Feature Balcony / Deck, Storage
Garage Spaces 2.0
Community Features Shopping, Park, Public School
Utilities Available for Electric Range, for Electric Oven, for Electric Dryer, Washer Hookup, Icemaker Connection
Roof Type Shingle
Total Parking Spaces 4
Garage Yes
Building
Lot Description Wooded, Easements, Level
Foundation Concrete Perimeter
Sewer Private Sewer
Water Public
Others
Acceptable Financing Contract
Listing Terms Contract
Read Less Info
Want to know what your home might be worth? Contact us for a FREE valuation!

Our team is ready to help you sell your home for the highest possible price ASAP
Bought with Erin Peckham • Bridge Realty



