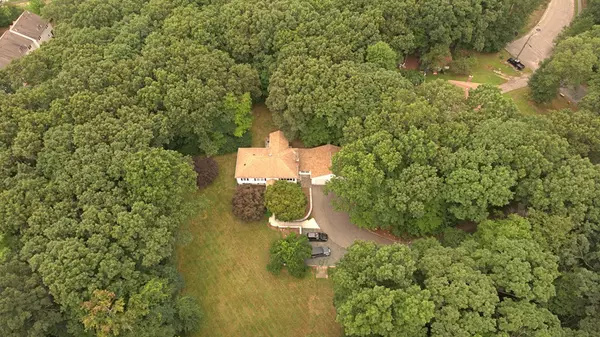For more information regarding the value of a property, please contact us for a free consultation.
Key Details
Sold Price $399,900
Property Type Single Family Home
Sub Type Single Family Residence
Listing Status Sold
Purchase Type For Sale
Square Footage 2,188 sqft
Price per Sqft $182
MLS Listing ID 72382292
Sold Date 09/27/18
Bedrooms 3
Full Baths 2
Year Built 1978
Annual Tax Amount $5,922
Tax Year 2018
Lot Size 2.370 Acres
Acres 2.37
Property Description
Well maintained split level home is situated on 2+ private acres with beautiful mature plantings and professionally landscaped yard. Kitchen has quality maple cabinets, gas stove, built in microwave, dishwasher, double sink and Samsung french door refrigerator. Dining area is open to living room with wood burning fireplace. Large screened porch with cathedral ceiling overlooks backyard. Lower level has family room with small bar area and sink, full bath, laundry room, large cedar walk in closet, office room, and storage room. Full walk out to yard and a 2 car, propane heated garage with electric door openers and walk up storage above. Newer Generac generator so you don't have to worry about power outages, sides and back of house has new vinyl siding (2018), garage and office roof is 2018 and rest of roof is around 8 years old. Weil Mclain heating system is approximately 4 years, central a/c unit and replacement windows installed about 07. Monitored security system in place.
Location
State MA
County Plymouth
Zoning A1
Direction Bedford Street to Pine or High Street to Pine. Look for sign, driveway is long and house set back
Rooms
Family Room Flooring - Wall to Wall Carpet, Wet Bar, Recessed Lighting
Basement Full, Partially Finished, Interior Entry, Concrete
Primary Bedroom Level First
Kitchen Dining Area, Cabinets - Upgraded, Open Floorplan, Recessed Lighting, Remodeled, Stainless Steel Appliances, Gas Stove
Interior
Interior Features Office
Heating Baseboard, Oil
Cooling Central Air
Flooring Wood, Vinyl, Carpet, Flooring - Vinyl
Fireplaces Number 1
Fireplaces Type Living Room
Appliance Range, Dishwasher, Microwave, Refrigerator, Oil Water Heater, Utility Connections for Gas Range
Laundry In Basement
Exterior
Garage Spaces 2.0
Community Features Public Transportation, Shopping, Park, Golf, Public School, T-Station
Utilities Available for Gas Range
Roof Type Shingle
Total Parking Spaces 10
Garage Yes
Building
Foundation Concrete Perimeter
Sewer Private Sewer
Water Public
Schools
Elementary Schools Conley
Middle Schools Whitman Middle
High Schools Whitman-Hanson
Read Less Info
Want to know what your home might be worth? Contact us for a FREE valuation!

Our team is ready to help you sell your home for the highest possible price ASAP
Bought with Carl Djusberg • Djust Realty
GET MORE INFORMATION




