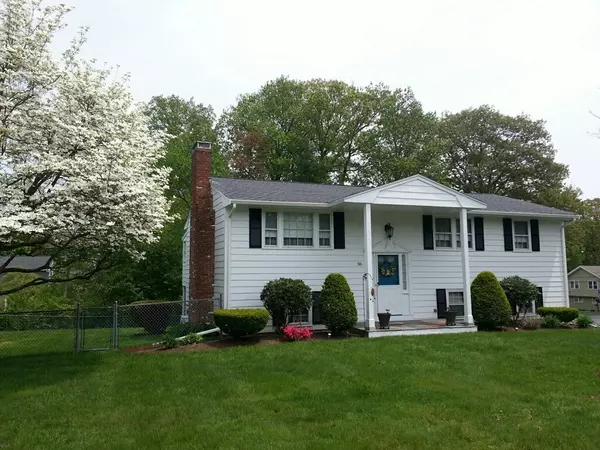For more information regarding the value of a property, please contact us for a free consultation.
Key Details
Sold Price $500,000
Property Type Single Family Home
Sub Type Single Family Residence
Listing Status Sold
Purchase Type For Sale
Square Footage 1,440 sqft
Price per Sqft $347
MLS Listing ID 72383293
Sold Date 11/15/18
Style Raised Ranch
Bedrooms 3
Full Baths 2
HOA Y/N false
Year Built 1968
Annual Tax Amount $5,019
Tax Year 2018
Lot Size 0.510 Acres
Acres 0.51
Property Description
Well maintained home with great curb appeal on a large corner lot. It features an updated kitchen, with white cabinets and quartz counter tops which opens to a formal dining room and living room with fireplace. Cozy heated sun room with knotty pine wood on walls and floors and slider doors to a 10 x 20 ft trex deck. 3 spacious bedrooms, 2 full baths. family room with brick fireplace on lower level. Walk out basement to a covered patio. Gas heat (boiler 2007) Ductless wall air conditioner. Roof (2004) PVC Columns, gutters and soffit vents (2015) Deck added (2001) 2 car garage with new garage doors and openers. Built in storage closets, some cedar lined. (2013), Exterior house painted (2016) Fabulous half acre level lot. Super neighborhood. Minutes to highway, shopping and all.
Location
State MA
County Norfolk
Zoning Res
Direction Sumner to Suffolk to Hampden Drive
Rooms
Family Room Flooring - Wall to Wall Carpet
Basement Full, Partially Finished, Walk-Out Access, Interior Entry, Garage Access
Primary Bedroom Level First
Dining Room Flooring - Hardwood
Kitchen Flooring - Wood, Countertops - Upgraded, Kitchen Island, Remodeled
Interior
Interior Features Sun Room
Heating Baseboard, Natural Gas
Cooling Wall Unit(s), Heat Pump
Flooring Wood, Tile, Carpet, Flooring - Hardwood
Fireplaces Number 2
Fireplaces Type Family Room, Living Room
Appliance Range, Disposal, Microwave, Refrigerator, Washer, Dryer, Gas Water Heater, Utility Connections for Electric Range
Laundry In Basement, Washer Hookup
Exterior
Exterior Feature Rain Gutters
Garage Spaces 2.0
Fence Fenced
Community Features Public Transportation, Shopping, Pool, Golf, Medical Facility, Highway Access, House of Worship, Private School, Public School, T-Station
Utilities Available for Electric Range, Washer Hookup
Roof Type Shingle
Total Parking Spaces 4
Garage Yes
Building
Lot Description Corner Lot, Level
Foundation Concrete Perimeter
Sewer Public Sewer
Water Public
Schools
Middle Schools Coakley
High Schools Norwood High
Others
Senior Community false
Read Less Info
Want to know what your home might be worth? Contact us for a FREE valuation!

Our team is ready to help you sell your home for the highest possible price ASAP
Bought with JoAnn Drabble • RE/MAX Welcome Home
GET MORE INFORMATION




