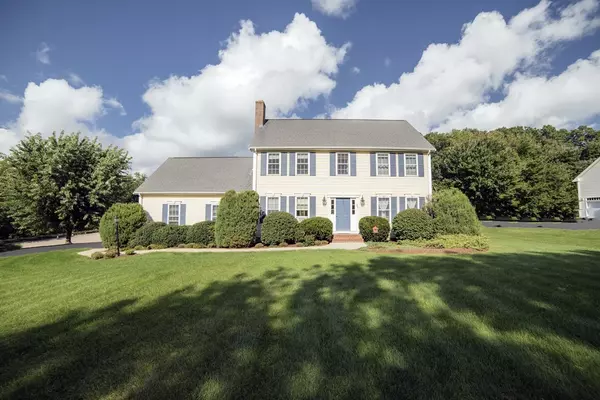For more information regarding the value of a property, please contact us for a free consultation.
Key Details
Sold Price $480,000
Property Type Single Family Home
Sub Type Single Family Residence
Listing Status Sold
Purchase Type For Sale
Square Footage 2,665 sqft
Price per Sqft $180
MLS Listing ID 72384165
Sold Date 11/30/18
Style Colonial
Bedrooms 4
Full Baths 2
Half Baths 1
Year Built 2001
Annual Tax Amount $5,319
Tax Year 2018
Lot Size 0.920 Acres
Acres 0.92
Property Description
A SLICE OF PARADISE at HICKORY WOODS ESTATES is where this 4 bedroom 2.5 bath colonial sits comfortably back from the road on almost an acre sized corner lot, awaiting it’s new owners! The exterior is picture perfect, spacious & tastefully landscaped, it's deep green grasses kept healthy by an irrigation system. Once inside the front foyer welcomes you to the spacious eat-in kitchen with Corian countertops, plenty of cabinets, and a large center island, open to the living room w/fireplace. A set of sliding doors lead to the composite back deck, overlooking the scenic back yard, perfect for entertaining events of any size. The formal dining room opens to a family room, perfect as an office or reading room. A 1/2 bath/laundry room is located conveniently outside the entrance to the attached two car garage. Upstairs you'll enjoy the master bedroom suite w a sizable walk-in closet & master bath/shower w Jacuzzi jets, has expansion potential. Close to I 95 295, 495 and Commuter Rail
Location
State MA
County Bristol
Zoning 9999
Direction Route 295 to Route 1 to Route 120 (Hickory Road)
Rooms
Basement Full, Finished, Partially Finished, Interior Entry, Concrete
Primary Bedroom Level Second
Interior
Heating Baseboard, Oil
Cooling Central Air, Window Unit(s)
Flooring Wood, Tile, Carpet
Fireplaces Number 1
Appliance Range, Dishwasher, Microwave, Refrigerator, Oil Water Heater, Tank Water Heaterless, Utility Connections for Electric Range, Utility Connections for Electric Oven, Utility Connections for Electric Dryer
Laundry First Floor, Washer Hookup
Exterior
Exterior Feature Rain Gutters, Storage, Sprinkler System, Fruit Trees
Garage Spaces 2.0
Community Features Shopping, Highway Access
Utilities Available for Electric Range, for Electric Oven, for Electric Dryer, Washer Hookup
Roof Type Shingle
Total Parking Spaces 8
Garage Yes
Building
Lot Description Corner Lot, Easements
Foundation Concrete Perimeter
Sewer Inspection Required for Sale
Water Public
Schools
Elementary Schools Amvet Elementry
Read Less Info
Want to know what your home might be worth? Contact us for a FREE valuation!

Our team is ready to help you sell your home for the highest possible price ASAP
Bought with Derek Sankey • Sankey Real Estate
GET MORE INFORMATION




