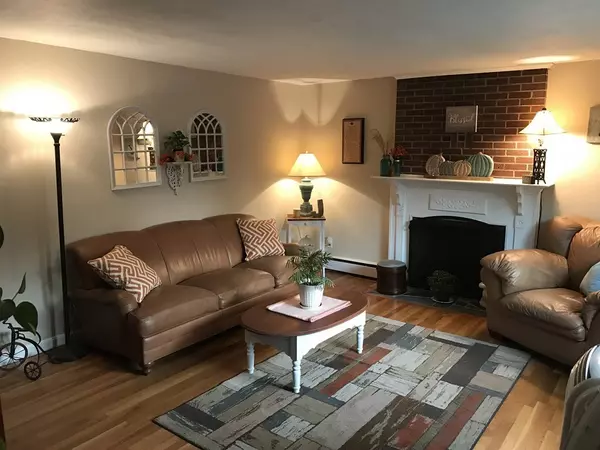For more information regarding the value of a property, please contact us for a free consultation.
Key Details
Sold Price $439,900
Property Type Single Family Home
Sub Type Single Family Residence
Listing Status Sold
Purchase Type For Sale
Square Footage 2,616 sqft
Price per Sqft $168
MLS Listing ID 72385175
Sold Date 10/11/18
Style Ranch
Bedrooms 4
Full Baths 3
Half Baths 1
HOA Y/N false
Year Built 1960
Annual Tax Amount $5,557
Tax Year 2018
Lot Size 4,791 Sqft
Acres 0.11
Property Description
Welcome home to 32 Clark Drive! Pristine condition, open floor plan. Perfect for today's lifestyle.The cozy living room welcomes you with a picture window and wood-burning fireplace. Many updates in this classic over sized ranch with extra living space galore! Located in a mature east side neighborhood. Newer roof, updated kitchen cabinetry, freshly painted interior with neutral colors for your added touches! Hardwood floors throughout living room and kitchen. Finished basement features extra living space, playroom, full bath/laundry and plenty of extra storage space. This home features a very unique, newly added two level in-law suite with its own separate entrance that welcomes you into an adorable kitchen, 1.5 bath, living area and large master suite. Great commuter location near 495 & 290 and close to the new Apex Entertainment center! No showings until open house on Saturday 9/1 at 1:00 pm.
Location
State MA
County Middlesex
Zoning RES
Direction Farm Road to Clarke Drive
Rooms
Family Room Bathroom - Full, Closet, Flooring - Wall to Wall Carpet
Basement Full, Partially Finished, Bulkhead, Sump Pump, Concrete
Primary Bedroom Level First
Dining Room Ceiling Fan(s), Flooring - Hardwood, Chair Rail, Slider
Kitchen Skylight, Dining Area, Countertops - Stone/Granite/Solid, Chair Rail, Remodeled, Slider, Gas Stove
Interior
Interior Features Bathroom - Half, Closet, Dining Area, Countertops - Stone/Granite/Solid, Cabinets - Upgraded, Country Kitchen, Open Floorplan, Recessed Lighting, Storage, Bathroom - Full, Bathroom - Tiled With Shower Stall, Bathroom - With Tub, Ceiling - Cathedral, Ceiling Fan(s), In-Law Floorplan, Inlaw Apt., Bathroom, Play Room
Heating Natural Gas
Cooling Window Unit(s)
Flooring Tile, Vinyl, Carpet, Laminate, Hardwood, Flooring - Wall to Wall Carpet
Fireplaces Number 1
Fireplaces Type Living Room
Appliance Range, Dishwasher, Disposal, Microwave, Refrigerator, Freezer, Gas Water Heater, Utility Connections for Electric Range, Utility Connections for Electric Dryer
Laundry Washer Hookup
Exterior
Fence Fenced
Community Features Shopping, Park, Laundromat, House of Worship, Public School
Utilities Available for Electric Range, for Electric Dryer, Washer Hookup
Roof Type Shingle
Total Parking Spaces 2
Garage No
Building
Lot Description Level
Foundation Concrete Perimeter
Sewer Public Sewer
Water Public
Schools
Elementary Schools Kane Ele.
Middle Schools Whitcomb
High Schools Marlboro
Read Less Info
Want to know what your home might be worth? Contact us for a FREE valuation!

Our team is ready to help you sell your home for the highest possible price ASAP
Bought with Angela Ravesi • Lamacchia Realty, Inc.



