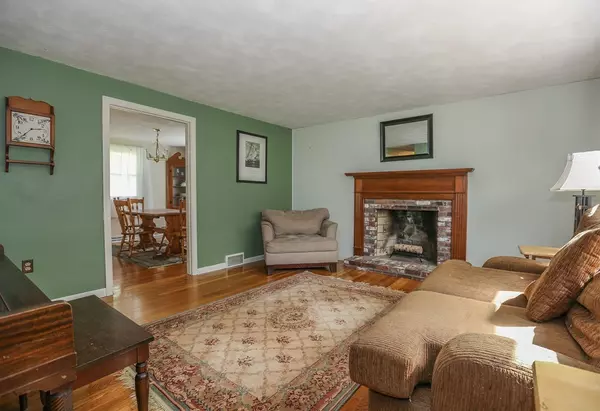For more information regarding the value of a property, please contact us for a free consultation.
Key Details
Sold Price $337,000
Property Type Single Family Home
Sub Type Single Family Residence
Listing Status Sold
Purchase Type For Sale
Square Footage 1,623 sqft
Price per Sqft $207
MLS Listing ID 72387506
Sold Date 11/15/18
Style Ranch
Bedrooms 3
Full Baths 1
Half Baths 1
HOA Y/N false
Year Built 1969
Annual Tax Amount $4,440
Tax Year 2018
Lot Size 10,018 Sqft
Acres 0.23
Property Description
WELCOME TO 29 UPLAND ROAD, MARLBOROUGH, MA! Your spirits will soar when you see this 1,600 square foot one level Ranch in the Fort Meadow area with access to a private neighborhood beach that provides boat access. Spacious living room with fireplace with large picture window. Updated maple kitchen (2003) with gas stove plus hall pantry. Separate dining area perfect for family dinners. First floor has hardwood flooring, except kitchen and baths. Master bedroom has a half bathroom. Family room and office/4th bedroom in walkout lower level. New driveway (2017). New architectural shingled roof (2016). Gas hot water tank (2014). Forced hot air gas heating system (2003). Siding and windows (2001). Plumbed for central air conditioning. Near conservation land, Rail Trail, Fort Meadow Lake, Apex Center, and all major highways. AN OUTSTANDING VALUE!
Location
State MA
County Middlesex
Zoning Res
Direction Off Stevens St, near Pembroke and Cullinane
Rooms
Family Room Closet, Flooring - Wall to Wall Carpet
Basement Full, Partially Finished, Walk-Out Access, Interior Entry
Primary Bedroom Level First
Dining Room Flooring - Hardwood
Kitchen Flooring - Stone/Ceramic Tile, Exterior Access, Gas Stove
Interior
Interior Features Closet, Office
Heating Forced Air, Natural Gas
Cooling None
Flooring Carpet, Hardwood, Flooring - Wall to Wall Carpet
Fireplaces Number 1
Appliance Range, Dishwasher, Microwave, Gas Water Heater, Tank Water Heater, Utility Connections for Gas Range, Utility Connections for Gas Dryer
Laundry Gas Dryer Hookup, Washer Hookup, In Basement
Exterior
Community Features Public Transportation, Shopping, Tennis Court(s), Park, Walk/Jog Trails, Stable(s), Golf, Medical Facility, Bike Path, Conservation Area, Highway Access, House of Worship, Private School, Public School, T-Station, University
Utilities Available for Gas Range, for Gas Dryer, Washer Hookup
Waterfront Description Beach Front, Lake/Pond, 1/10 to 3/10 To Beach, Beach Ownership(Private,Public)
Roof Type Shingle
Total Parking Spaces 4
Garage No
Building
Foundation Concrete Perimeter
Sewer Public Sewer
Water Public
Schools
Middle Schools Whitcomb
High Schools Marlboro/Amsa
Others
Senior Community false
Read Less Info
Want to know what your home might be worth? Contact us for a FREE valuation!

Our team is ready to help you sell your home for the highest possible price ASAP
Bought with Tami Dome • ERA Key Realty Services - Distinctive Group



