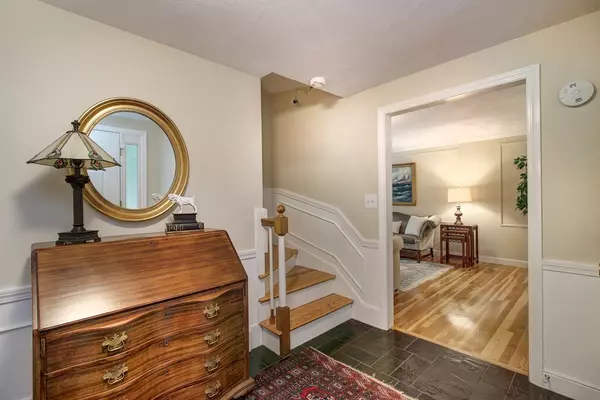For more information regarding the value of a property, please contact us for a free consultation.
Key Details
Sold Price $925,000
Property Type Single Family Home
Sub Type Single Family Residence
Listing Status Sold
Purchase Type For Sale
Square Footage 2,244 sqft
Price per Sqft $412
MLS Listing ID 72394758
Sold Date 10/26/18
Style Colonial
Bedrooms 3
Full Baths 2
Half Baths 1
HOA Y/N false
Year Built 1974
Annual Tax Amount $10,252
Tax Year 2018
Lot Size 0.470 Acres
Acres 0.47
Property Description
Move in condition and updated well maintained home in Popular neighborhood setting. Front to back living room, Formal dining room, Fireplace family room. Updated Eat in kitchen has granite counters, stainless appliances, and desk area. The large expansive deck overlooks a beautifully manicured fenced in yard with mature plantings. The patio area overlooks the inground pool. There is a powder room and first floor laundry. The Sunroom off back is the perfect place to relax. Master suite with full updated bath and large walk in closet taken from 4th bedroom could be converted back. There are two additional bedrooms and renovated full bath. Lower level has a good sized rec room and additional storage. The house has been freshly painted, Gleaming hardwood floors throughout, Systems, siding and windows, roof have been updated. Great commuter location close to University Station and major routes.
Location
State MA
County Norfolk
Zoning res
Direction Everett Street or Canton Street to Forbes Road
Rooms
Family Room Flooring - Hardwood
Basement Full, Partially Finished, Walk-Out Access, Interior Entry, Garage Access, Concrete
Primary Bedroom Level Second
Dining Room Flooring - Hardwood, Chair Rail, Wainscoting
Kitchen Flooring - Stone/Ceramic Tile, Dining Area, Pantry, Countertops - Stone/Granite/Solid, Kitchen Island, Deck - Exterior, Exterior Access, Recessed Lighting, Stainless Steel Appliances
Interior
Interior Features Play Room, Sun Room
Heating Baseboard, Natural Gas
Cooling Central Air, Whole House Fan
Flooring Wood, Tile, Flooring - Stone/Ceramic Tile
Fireplaces Number 1
Fireplaces Type Family Room
Appliance Range, Dishwasher, Disposal, Microwave, Gas Water Heater, Tank Water Heater, Utility Connections for Gas Range, Utility Connections for Electric Oven, Utility Connections for Gas Dryer
Laundry Flooring - Stone/Ceramic Tile, First Floor, Washer Hookup
Exterior
Exterior Feature Rain Gutters, Professional Landscaping, Sprinkler System, Decorative Lighting
Garage Spaces 2.0
Pool In Ground
Community Features Public Transportation, Shopping, Pool, Tennis Court(s), Park, Golf, Conservation Area, Highway Access, House of Worship, Private School, Public School, T-Station, Sidewalks
Utilities Available for Gas Range, for Electric Oven, for Gas Dryer, Washer Hookup
Roof Type Shingle
Total Parking Spaces 4
Garage Yes
Private Pool true
Building
Foundation Concrete Perimeter
Sewer Public Sewer
Water Public
Schools
Elementary Schools Downey Elem
Middle Schools Thurston Middle
High Schools Westwood High
Others
Senior Community false
Read Less Info
Want to know what your home might be worth? Contact us for a FREE valuation!

Our team is ready to help you sell your home for the highest possible price ASAP
Bought with Elaine Patterson • Coldwell Banker Residential Brokerage - Westwood
GET MORE INFORMATION




