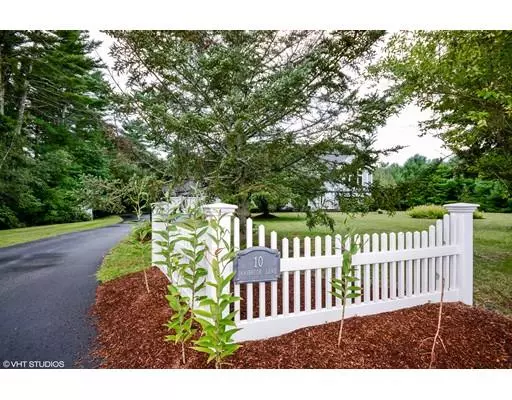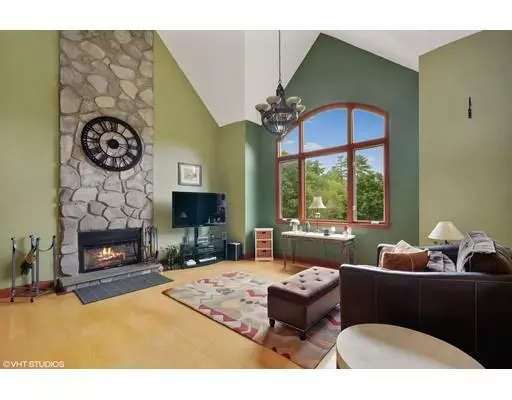For more information regarding the value of a property, please contact us for a free consultation.
Key Details
Sold Price $571,500
Property Type Single Family Home
Sub Type Single Family Residence
Listing Status Sold
Purchase Type For Sale
Square Footage 3,226 sqft
Price per Sqft $177
Subdivision Von Rorh Estates
MLS Listing ID 72395004
Sold Date 04/10/19
Style Contemporary
Bedrooms 4
Full Baths 3
Half Baths 1
Year Built 1989
Annual Tax Amount $7,562
Tax Year 2018
Lot Size 1.530 Acres
Acres 1.53
Property Description
Stunning Contemporary is located at the end of the cul de sac on 1.5 acres and has so much to offer. Located minutes from Colony Place, Rte 3 and Rte 44 this spacious well maintained home features a 3 car garage, RV pad with electrical, gourmet kitchen with a 60" Viking Stove, Cherry cabinets and soap stone counter tops. Bright open floor plan with 2 story cathedral ceiling great room and floor to ceiling stone fireplace, large media room with gas fireplace and huge office in lower level. Separate In law apartment or guest quarters with a private deck and 1 car garage.
Location
State MA
County Plymouth
Zoning res
Direction Route #80 to Partings Way to Alpine to Innsbruck Lane
Rooms
Family Room Skylight, Cathedral Ceiling(s), Ceiling Fan(s)
Basement Full
Primary Bedroom Level Third
Dining Room Balcony - Exterior, Deck - Exterior, Slider
Kitchen Flooring - Stone/Ceramic Tile, Kitchen Island
Interior
Interior Features Bathroom - Full, Ceiling Fan(s), Dining Area, Open Floor Plan, Home Office-Separate Entry, Media Room, Inlaw Apt., Kitchen, Central Vacuum
Heating Forced Air, Oil, Fireplace
Cooling Central Air
Flooring Wood, Vinyl, Carpet, Flooring - Stone/Ceramic Tile, Flooring - Wood
Fireplaces Number 2
Fireplaces Type Living Room
Appliance Range, Dishwasher, Refrigerator, Washer, Dryer, Oil Water Heater, Utility Connections for Gas Range
Laundry Bathroom - Half, Flooring - Stone/Ceramic Tile, First Floor
Exterior
Exterior Feature Sprinkler System
Garage Spaces 4.0
Community Features Public Transportation, Shopping, Medical Facility, Highway Access, House of Worship, Private School, Public School, T-Station
Utilities Available for Gas Range
Roof Type Shingle
Total Parking Spaces 8
Garage Yes
Building
Lot Description Wooded, Level
Foundation Concrete Perimeter
Sewer Private Sewer
Water Private
Others
Senior Community false
Read Less Info
Want to know what your home might be worth? Contact us for a FREE valuation!

Our team is ready to help you sell your home for the highest possible price ASAP
Bought with Erin Shannon • Molisse Realty Group
GET MORE INFORMATION




