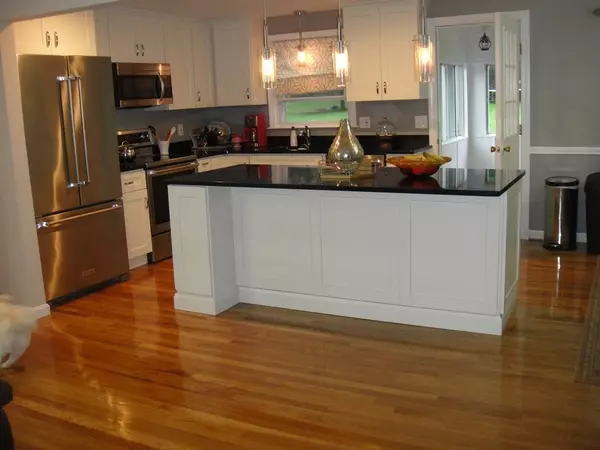For more information regarding the value of a property, please contact us for a free consultation.
Key Details
Sold Price $405,000
Property Type Single Family Home
Sub Type Single Family Residence
Listing Status Sold
Purchase Type For Sale
Square Footage 2,100 sqft
Price per Sqft $192
MLS Listing ID 72395333
Sold Date 11/16/18
Bedrooms 4
Full Baths 1
Half Baths 1
HOA Y/N false
Year Built 1974
Annual Tax Amount $5,147
Tax Year 2018
Lot Size 0.510 Acres
Acres 0.51
Property Description
Exquisite Contemporary with flowing open floor plan offers fabulous gourmet kitchen with center island-pendant lighting-granite counters-stainless steel appliances-entertainment size dining room-inviting living room-gleaming hardwood floors. 4 spacious bedrooms-beautiful tile baths-front to back lower level family room with pellet stove and office area would make a great in-law unit or teen suite. Good size laundry room-convenient garage under-tons of storage. Carefree vinyl siding-vinyl replacement windows-central A/C. Three season Florida room opens to sunsplashed deck, beautiful brick and granite patio and huge backyard ready for outdoor fun and games, gardening and relaxing. HALF ACRE setting on a popular west side cul de sac with easy access to major routes, shopping, dining and entertainment. 20 minute commute to Worcester, 45 minutes to Boston. A must see.
Location
State MA
County Middlesex
Zoning res
Direction Elm Street to Leonard
Rooms
Family Room Flooring - Laminate
Basement Full, Finished
Primary Bedroom Level First
Dining Room Flooring - Hardwood
Kitchen Flooring - Hardwood, Countertops - Stone/Granite/Solid
Interior
Interior Features Entrance Foyer, Sun Room
Heating Radiant, Electric
Cooling Central Air
Flooring Wood, Flooring - Stone/Ceramic Tile
Fireplaces Number 1
Fireplaces Type Family Room
Appliance Range, Electric Water Heater, Utility Connections for Electric Range, Utility Connections for Electric Dryer
Laundry Electric Dryer Hookup, Washer Hookup, In Basement
Exterior
Garage Spaces 1.0
Community Features Shopping, Highway Access
Utilities Available for Electric Range, for Electric Dryer, Washer Hookup
Roof Type Shingle
Total Parking Spaces 6
Garage Yes
Building
Lot Description Cul-De-Sac
Foundation Concrete Perimeter
Sewer Public Sewer
Water Public
Others
Senior Community false
Read Less Info
Want to know what your home might be worth? Contact us for a FREE valuation!

Our team is ready to help you sell your home for the highest possible price ASAP
Bought with Denis Freitas • Invest Realty Group



