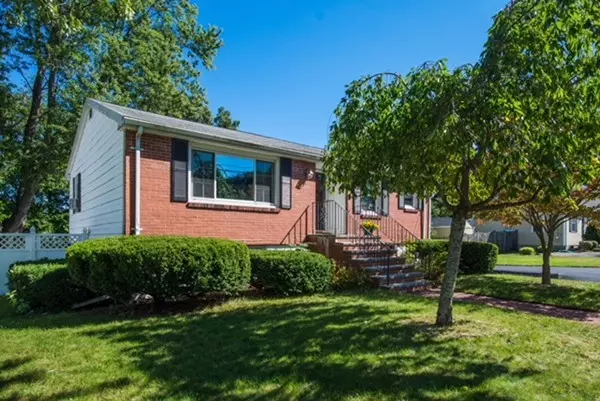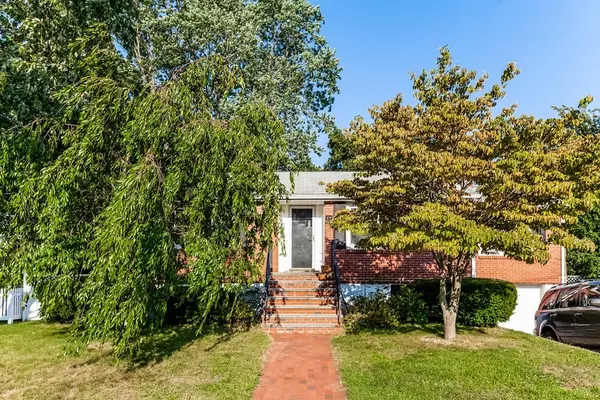For more information regarding the value of a property, please contact us for a free consultation.
Key Details
Sold Price $496,000
Property Type Single Family Home
Sub Type Single Family Residence
Listing Status Sold
Purchase Type For Sale
Square Footage 1,700 sqft
Price per Sqft $291
MLS Listing ID 72399421
Sold Date 11/16/18
Style Ranch
Bedrooms 3
Full Baths 2
HOA Y/N false
Year Built 1960
Annual Tax Amount $4,017
Tax Year 2018
Lot Size 0.340 Acres
Acres 0.34
Property Description
Move right in to this immaculate 3 bedroom, 2 full bath ranch with potential in-law/au pair suite in lower level. Sun filled expansive custom kitchen with window seat, granite counters and desk area. Coffered ceiling living room with picture window and gleaming hardwood floors. Oversized dining room also boasts a coffered ceiling with beautiful cherry laminate floors and sliders leading out to charming three season sunroom. Two bedrooms with ceiling fans, hardwood floors, custom tiled renovated full bath and plenty of closet space complete the first floor. Lower level with family room, bedroom with walk-in closet, newly renovated full bath, laundry/kitchenette area, lead out to garage. Spacious 25x12 deck overlooks the fenced in yard with new 2017 Kayak 24x15 swimming pool. One car garage with new garage door and double driveway. Great location, great neighborhood, great price!
Location
State MA
County Norfolk
Zoning res
Direction Neponset Street to Hemlock
Rooms
Basement Full, Partially Finished, Interior Entry, Garage Access
Primary Bedroom Level First
Dining Room Coffered Ceiling(s), Flooring - Laminate, Slider
Kitchen Flooring - Stone/Ceramic Tile, Countertops - Stone/Granite/Solid, Cabinets - Upgraded
Interior
Interior Features Slider, Sun Room
Heating Baseboard, Oil
Cooling None
Flooring Tile, Hardwood
Appliance Range, Dishwasher, Microwave, Refrigerator, Utility Connections for Electric Range
Laundry In Basement
Exterior
Exterior Feature Balcony / Deck
Garage Spaces 1.0
Fence Fenced/Enclosed, Fenced
Pool Above Ground
Community Features Highway Access, T-Station
Utilities Available for Electric Range
Roof Type Shingle
Total Parking Spaces 6
Garage Yes
Private Pool true
Building
Lot Description Level
Foundation Concrete Perimeter
Sewer Public Sewer
Water Public
Schools
Elementary Schools Prescott
Middle Schools Coakley
High Schools Norwood Hs
Others
Senior Community false
Read Less Info
Want to know what your home might be worth? Contact us for a FREE valuation!

Our team is ready to help you sell your home for the highest possible price ASAP
Bought with Deborah Holzendorf • McNulty REALTORS®
GET MORE INFORMATION




