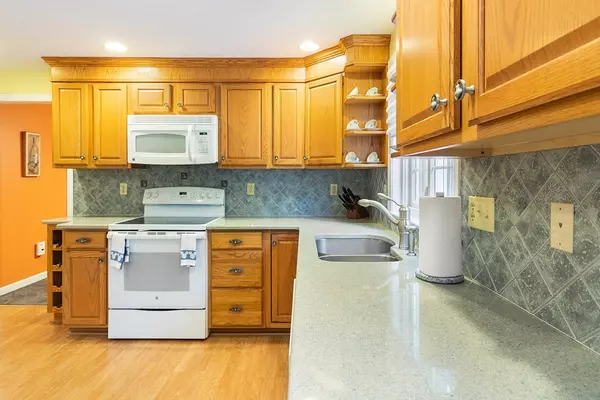For more information regarding the value of a property, please contact us for a free consultation.
Key Details
Sold Price $455,000
Property Type Single Family Home
Sub Type Single Family Residence
Listing Status Sold
Purchase Type For Sale
Square Footage 2,574 sqft
Price per Sqft $176
MLS Listing ID 72402021
Sold Date 11/16/18
Style Colonial
Bedrooms 4
Full Baths 2
Half Baths 1
Year Built 2000
Annual Tax Amount $5,422
Tax Year 2018
Lot Size 0.650 Acres
Acres 0.65
Property Description
Situated on great lot this colorful colonial has room for all. Formal Dining Room & Living Room. Eat in kitchen w/quartz counter top, tile backsplash, spacious pantry, all appliances included & stainless sink opens to fireplaced Family Room. Convenient access to 1/2 bath & laundry w/washer & dryer. Easy access from kitchen to deck where you can enjoy your morning coffee . Deck w/newer retractable awning overlooking serene back yard. Master Bedroom w/private bath & walk in closet. Three additional bedrooms & full bath complete the upper level. Finished lower level w/media room & game/exercise complete w/pool table. Plenty of unfinished storage space. Oversized Two car side attached garage w/easy access to first floor. Central Air. Additional storage over garage. Newer Anderson Windows w/custom blinds. Whole House Generator turns on automatically if power is lost. Gutter Guards. Storage Shed. Close to major routes and shopping. Great walking area. Easy walk to ice cream stand.
Location
State MA
County Norfolk
Zoning SFR
Direction Pulaski Boulevard to Deer Run
Rooms
Basement Full, Partially Finished
Primary Bedroom Level Second
Kitchen Countertops - Stone/Granite/Solid
Interior
Interior Features Game Room, Media Room
Heating Forced Air, Oil
Cooling Central Air
Fireplaces Number 1
Appliance Dishwasher, Microwave, Refrigerator, Washer, Dryer, Electric Water Heater, Utility Connections for Electric Oven
Laundry First Floor
Exterior
Exterior Feature Storage
Garage Spaces 2.0
Utilities Available for Electric Oven
Roof Type Shingle
Total Parking Spaces 5
Garage Yes
Building
Foundation Concrete Perimeter
Sewer Public Sewer
Water Public
Architectural Style Colonial
Others
Acceptable Financing Contract
Listing Terms Contract
Read Less Info
Want to know what your home might be worth? Contact us for a FREE valuation!

Our team is ready to help you sell your home for the highest possible price ASAP
Bought with Matthew Kelly • Real Living Realty Group



