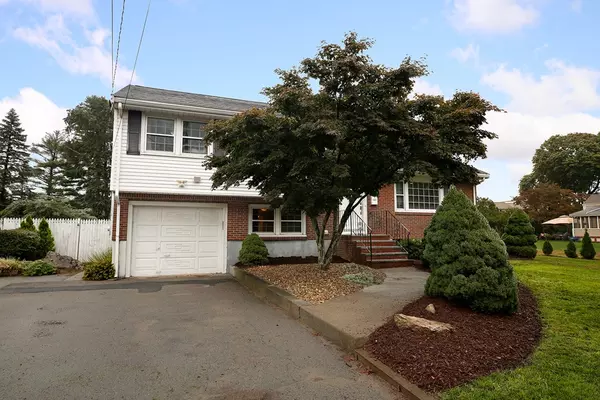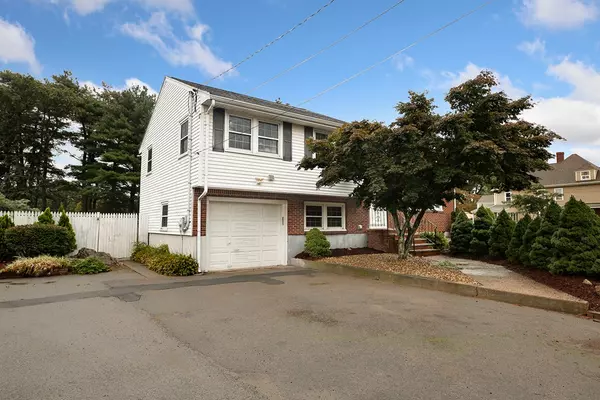For more information regarding the value of a property, please contact us for a free consultation.
Key Details
Sold Price $475,000
Property Type Single Family Home
Sub Type Single Family Residence
Listing Status Sold
Purchase Type For Sale
Square Footage 1,892 sqft
Price per Sqft $251
MLS Listing ID 72405867
Sold Date 12/14/18
Bedrooms 3
Full Baths 2
HOA Y/N false
Year Built 1957
Annual Tax Amount $4,202
Tax Year 2018
Lot Size 0.370 Acres
Acres 0.37
Property Description
Lovely, updated four-level home with gorgeous hardwood floors and an open floor plan awaits your visit! On the main level there is a sunny living room with built-in cabinetry and a lovely dining room with french doors to the deck. The updated kitchen features stainless appliances, granite countertops and custom maple cabinets. The upper level has a full bath and three bedrooms with ceiling fans. The finished basement has a laundry room, mudroom and full bath and is wired for surround sound and has a fireplace. The brightly-lit basement family room has a fireplace, custom built-in cabinets /shelves and separate heating zone. Other highlights of this attractive home include multiple skylights, an attached garage, 200 amp electrical service, newer HW boiler (2016), walk-up attic, 2 sheds, large deck & brick patio overlooking the level and fenced backyard. Great location for commuters close to Routes 1 & 95 and a very short drive to both the Norwood and Canton commuter rail stations
Location
State MA
County Norfolk
Zoning 1010
Direction Route 95 or Route 1 to Neponset St.
Rooms
Family Room Closet, Flooring - Laminate, Recessed Lighting
Basement Full, Finished, Walk-Out Access, Interior Entry, Garage Access
Primary Bedroom Level Second
Dining Room Flooring - Hardwood, French Doors, Exterior Access
Kitchen Skylight, Flooring - Stone/Ceramic Tile, Recessed Lighting, Stainless Steel Appliances
Interior
Interior Features Closet, Entrance Foyer, Mud Room, Wired for Sound
Heating Baseboard, Natural Gas
Cooling Window Unit(s)
Flooring Tile, Vinyl, Hardwood, Flooring - Hardwood, Flooring - Stone/Ceramic Tile
Fireplaces Number 2
Fireplaces Type Living Room
Appliance Range, Oven, Dishwasher, Disposal, Microwave, Refrigerator, ENERGY STAR Qualified Dishwasher, Range Hood, Gas Water Heater, Tank Water Heater, Utility Connections for Gas Range, Utility Connections for Electric Oven, Utility Connections for Gas Dryer
Laundry Closet/Cabinets - Custom Built, Flooring - Stone/Ceramic Tile, Gas Dryer Hookup, Washer Hookup, In Basement
Exterior
Exterior Feature Storage
Garage Spaces 1.0
Fence Fenced
Community Features Public Transportation, Shopping, Park, Walk/Jog Trails, Medical Facility, Conservation Area, Highway Access, House of Worship, Public School, T-Station
Utilities Available for Gas Range, for Electric Oven, for Gas Dryer, Washer Hookup
Roof Type Shingle
Total Parking Spaces 4
Garage Yes
Building
Lot Description Level
Foundation Concrete Perimeter
Sewer Public Sewer
Water Public
Schools
Elementary Schools Prescott
Middle Schools Coakley
High Schools Norwood High
Others
Senior Community false
Acceptable Financing Contract
Listing Terms Contract
Read Less Info
Want to know what your home might be worth? Contact us for a FREE valuation!

Our team is ready to help you sell your home for the highest possible price ASAP
Bought with Marcella Musto • Discover Properties
GET MORE INFORMATION




