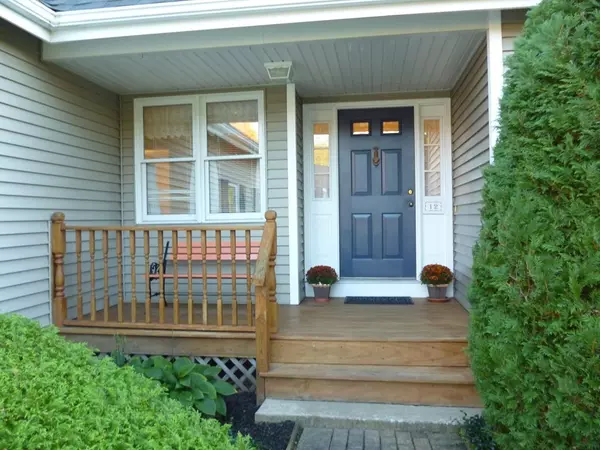For more information regarding the value of a property, please contact us for a free consultation.
Key Details
Sold Price $389,900
Property Type Single Family Home
Sub Type Single Family Residence
Listing Status Sold
Purchase Type For Sale
Square Footage 1,324 sqft
Price per Sqft $294
Subdivision Near Chemawa Golf Course
MLS Listing ID 72406998
Sold Date 12/05/18
Style Ranch
Bedrooms 3
Full Baths 2
Year Built 1992
Annual Tax Amount $4,724
Tax Year 2018
Lot Size 0.600 Acres
Acres 0.6
Property Description
L Ranch with 2 car gar on half-acre, quiet cul-de-sac near Chemawa Golf Club. Brick walkway to a lovely covered Portico leads to a Foyer w guest closet & wood flr. Open floor plan: Liv Rm with raised hearth brick fireplace & Dining Rm (currently used as sitting room) with Atrium door overlooks gorgeous backyard featuring deck with Pergola, Serenity Garden, flowering shrubs, perennials, lawns, Irrigation System & storage shed. Eat in Kit + Breakfast Bar, Cabinets! Pantry closet & laminate floor. Master bedrm with ceiling fan, two closets-lights + Mstr Bath. Two additional bedrooms, one used as home office, both bright & sunny with double closets and overhead lights. At rear entrance you have a Laundry room with two closets, desk/office with cabinets above, bookcase, exterior doors to garage, yard as well as to basement. Central vacuum, two workbenches stay. Basement with lots of storage space or finish it into a playroom or Man Cave.
Location
State MA
County Bristol
Zoning RES
Direction RT 1 S, R May St/Mendon Rd, R Cushman Rd L Mashpee Dr Near Chemawa Golf Club!
Rooms
Basement Full, Interior Entry, Bulkhead, Concrete, Unfinished
Primary Bedroom Level Main
Dining Room Flooring - Laminate, Deck - Exterior, Exterior Access, Open Floorplan
Kitchen Flooring - Laminate, Dining Area, Pantry, Breakfast Bar / Nook, Country Kitchen, Recessed Lighting
Interior
Interior Features Closet, Entry Hall, Office, Central Vacuum
Heating Baseboard, Oil
Cooling Wall Unit(s)
Flooring Wood, Vinyl, Carpet, Laminate, Wood Laminate, Flooring - Wood, Flooring - Laminate
Fireplaces Number 1
Fireplaces Type Living Room
Appliance Range, Dishwasher, Microwave, Refrigerator, Washer, Dryer, Vacuum System, Range Hood, Other, Oil Water Heater, Tank Water Heaterless, Plumbed For Ice Maker, Utility Connections for Electric Range, Utility Connections for Electric Oven, Utility Connections for Electric Dryer
Laundry Laundry Closet, Closet/Cabinets - Custom Built, Flooring - Laminate, Pantry, Main Level, Electric Dryer Hookup, Exterior Access, Washer Hookup, First Floor
Exterior
Exterior Feature Rain Gutters, Storage, Professional Landscaping, Sprinkler System, Garden
Garage Spaces 2.0
Fence Fenced/Enclosed, Fenced
Community Features Shopping, Stable(s), Golf, Highway Access, House of Worship, Private School, Public School, T-Station
Utilities Available for Electric Range, for Electric Oven, for Electric Dryer, Washer Hookup, Icemaker Connection
Roof Type Shingle
Total Parking Spaces 6
Garage Yes
Building
Lot Description Cul-De-Sac, Level
Foundation Concrete Perimeter
Sewer Inspection Required for Sale, Private Sewer
Water Public
Schools
Middle Schools Nams
High Schools Nahs
Others
Senior Community false
Read Less Info
Want to know what your home might be worth? Contact us for a FREE valuation!

Our team is ready to help you sell your home for the highest possible price ASAP
Bought with Sheila Koback • CENTURY 21 Ed Pariseau, REALTORS®
GET MORE INFORMATION




