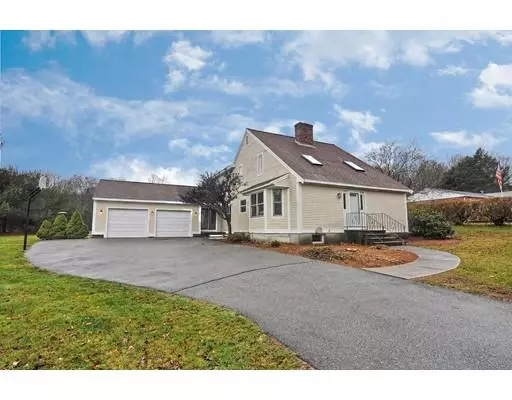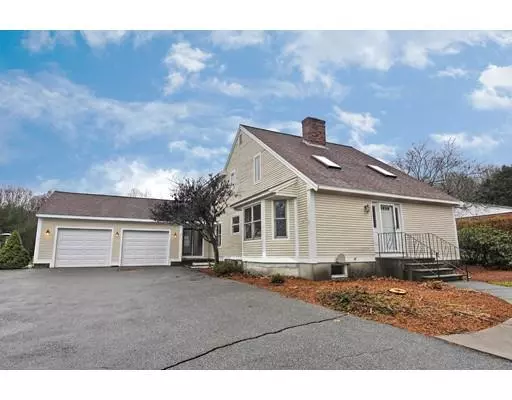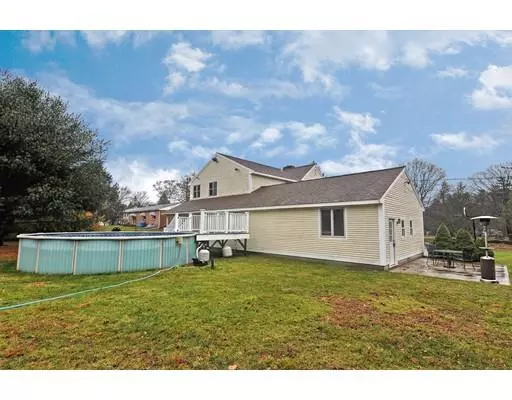For more information regarding the value of a property, please contact us for a free consultation.
Key Details
Sold Price $419,000
Property Type Single Family Home
Sub Type Single Family Residence
Listing Status Sold
Purchase Type For Sale
Square Footage 3,206 sqft
Price per Sqft $130
MLS Listing ID 72425951
Sold Date 01/18/19
Style Contemporary
Bedrooms 3
Full Baths 2
Year Built 1988
Annual Tax Amount $5,650
Tax Year 2018
Lot Size 0.450 Acres
Acres 0.45
Property Description
HOST THE FAMILY THIS HOLIDAY SEASON IN YOUR UNIQUELY CRAFTED HOME IDEAL FOR ENTERTAINING! This home is nestled on a beautifully landscaped yard on about half an acre. You’re going to love getting cozy by one of our two fireplaces. Your oversized family room is going to be the best spot in the house with gorgeous exposed beams & stone fireplace with slider to back porch overlooking your country side setting. Second level balcony overlooks fireplaced formal living room & dining area with cathedral ceilings which leads into your kitchen that offers tons of cabinetry and an island. Second level features an office space with loft area, Master Suite & two additional spacious bedrooms. 1st floor laundry, 2 full baths, attached 2 car garage & large finished room in basement for even more room to entertain your guests! The exterior was painted last year & first floor interior was painted this year. FREE ONE YEAR HOME WARRANTY INCLUDED!
Location
State MA
County Bristol
Zoning RES
Direction Route 1 (Washington Street) to May Street to Mendon Road
Rooms
Family Room Cathedral Ceiling(s), Ceiling Fan(s), Beamed Ceilings, Flooring - Laminate, Cable Hookup, Chair Rail, Open Floorplan
Basement Full, Partially Finished, Interior Entry, Garage Access
Primary Bedroom Level Second
Kitchen Flooring - Stone/Ceramic Tile, Kitchen Island, Cabinets - Upgraded, Open Floorplan, Recessed Lighting
Interior
Interior Features Wainscoting, Mud Room, Office
Heating Baseboard, Natural Gas
Cooling Central Air
Flooring Tile, Hardwood, Pine, Wood Laminate, Flooring - Stone/Ceramic Tile, Flooring - Laminate
Fireplaces Number 2
Fireplaces Type Family Room, Living Room
Appliance Range, Dishwasher, Microwave, Refrigerator, Washer, Dryer, Gas Water Heater, Utility Connections for Electric Range, Utility Connections for Gas Dryer
Laundry First Floor, Washer Hookup
Exterior
Exterior Feature Professional Landscaping, Garden
Garage Spaces 2.0
Pool Above Ground
Community Features Public Transportation, Shopping, Golf, Public School
Utilities Available for Electric Range, for Gas Dryer, Washer Hookup
Roof Type Shingle
Total Parking Spaces 10
Garage Yes
Private Pool true
Building
Foundation Concrete Perimeter
Sewer Private Sewer
Water Shared Well, Other
Schools
Middle Schools North Attleboro
High Schools Nahs/Bfhs
Others
Acceptable Financing Contract
Listing Terms Contract
Read Less Info
Want to know what your home might be worth? Contact us for a FREE valuation!

Our team is ready to help you sell your home for the highest possible price ASAP
Bought with Anthony Ruggiero • Keller Williams Elite
GET MORE INFORMATION




