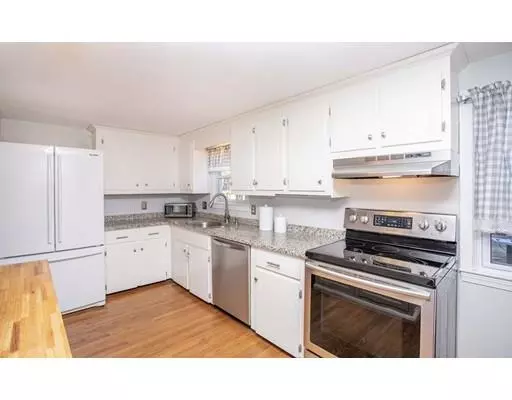For more information regarding the value of a property, please contact us for a free consultation.
Key Details
Sold Price $358,000
Property Type Single Family Home
Sub Type Single Family Residence
Listing Status Sold
Purchase Type For Sale
Square Footage 1,399 sqft
Price per Sqft $255
MLS Listing ID 72434029
Sold Date 02/26/19
Style Ranch
Bedrooms 3
Full Baths 1
HOA Y/N false
Year Built 1974
Annual Tax Amount $4,942
Tax Year 2018
Lot Size 0.970 Acres
Acres 0.97
Property Description
Impeccably maintained 3-BR ranch in a desirable cul-de-sac neighborhood. Open & spacious one level living updated over the years fills with great sunlight and is ready for you to fill it with memories! The large cathedral ceiling family room with built ins leads to the outdoor deck & is fantastic for entertainment from cozy snowy movie nights to friends gathering for an outdoor bbq or over watching the Super Bowl. The kitchen has granite counters and solid wood cabinets w/updated hardware, a kitchen island great for morning coffee and opens to the large dining room. 3 decent size bedrooms and updated bath complete the 1st floor. Basement has a 20x10 finished playroom w/2 large closets & could be used for an office too. Additional space can also be renovated. **Generator sub panel will power entire house except/stove** Plenty of closets in this home, close to highway and large yard make this the perfect home for the New Year!
Location
State MA
County Plymouth
Zoning RES
Direction Rt 53 to Birch St to Chapel St , Surrey on right side or Rt 27 to School St and Surrey on left.
Rooms
Family Room Cathedral Ceiling(s), Ceiling Fan(s), Beamed Ceilings, Flooring - Hardwood, Window(s) - Bay/Bow/Box, Deck - Exterior, Slider
Basement Full, Partially Finished, Interior Entry, Bulkhead, Concrete
Primary Bedroom Level First
Dining Room Flooring - Hardwood, Window(s) - Picture
Kitchen Flooring - Hardwood, Countertops - Stone/Granite/Solid, Kitchen Island, Open Floorplan
Interior
Interior Features Closet, Play Room
Heating Central, Forced Air, Oil
Cooling Central Air
Flooring Tile, Hardwood
Appliance Range, Dishwasher, Microwave, Refrigerator, Electric Water Heater, Plumbed For Ice Maker, Utility Connections for Electric Range, Utility Connections for Electric Oven, Utility Connections for Electric Dryer
Laundry Washer Hookup
Exterior
Exterior Feature Rain Gutters, Storage, Sprinkler System
Community Features Public Transportation, Shopping, Walk/Jog Trails, Golf, Medical Facility, Bike Path, Conservation Area, Highway Access, House of Worship, Marina, Private School, Public School, T-Station
Utilities Available for Electric Range, for Electric Oven, for Electric Dryer, Washer Hookup, Icemaker Connection
Roof Type Shingle
Total Parking Spaces 6
Garage No
Building
Lot Description Cul-De-Sac, Easements
Foundation Concrete Perimeter
Sewer Private Sewer
Water Public
Others
Senior Community false
Acceptable Financing Contract
Listing Terms Contract
Read Less Info
Want to know what your home might be worth? Contact us for a FREE valuation!

Our team is ready to help you sell your home for the highest possible price ASAP
Bought with Nicole M. Condon • Keller Williams Realty
GET MORE INFORMATION




