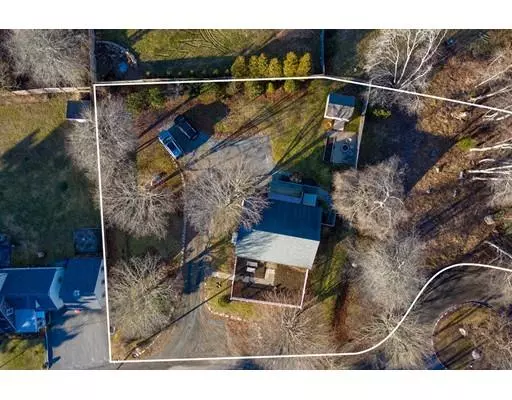For more information regarding the value of a property, please contact us for a free consultation.
Key Details
Sold Price $435,000
Property Type Single Family Home
Sub Type Single Family Residence
Listing Status Sold
Purchase Type For Sale
Square Footage 1,404 sqft
Price per Sqft $309
Subdivision Village Neighborhood
MLS Listing ID 72437341
Sold Date 04/25/19
Style Cape
Bedrooms 3
Full Baths 1
Year Built 1973
Annual Tax Amount $6,179
Tax Year 2018
Lot Size 0.690 Acres
Acres 0.69
Property Description
On the east end of Mattapoisett’s village neighborhood, tucked down a private lane, you’ll find this charming year-round, 3-bedroom Cape-style home. With a first-floor bedroom adjacent to a full bath, 11 Oakland Terrace is ideal for all generations. Situated on a large .69 acre wooded lot with potential room for expansion, this home is filled with charm — from the wooden painted beams in the dining/living room, wood floors, and cast-iron baseboard radiators — to the newly built rear mahogany deck, hot tub, outdoor shower, and fenced in front garden. This home has had recent updates including new windows, a 1st floor ductless mini split unit with AC, and new stainless kitchen appliances in the retro country kitchen waiting for its next owner’s updates. The basement has ample head room, holds the home’s laundry units, and has ample space for storage. This home’s great location places it a few minutes’ walk to the village center, general store, Shipyard Park, Inn/pub and town beach.
Location
State MA
County Plymouth
Zoning R30
Direction North St to harbor. Left on Water St. Pass town beach. Left on Oakland. Right on Oakland Ter.
Rooms
Basement Full, Interior Entry, Bulkhead, Sump Pump, Concrete, Unfinished
Primary Bedroom Level Main
Dining Room Beamed Ceilings, Flooring - Hardwood, Open Floorplan
Kitchen Flooring - Vinyl, Countertops - Paper Based, Breakfast Bar / Nook, Country Kitchen, Deck - Exterior, Exterior Access, Open Floorplan, Stainless Steel Appliances
Interior
Heating Baseboard, Oil, Ductless
Cooling Ductless
Flooring Wood
Fireplaces Number 1
Fireplaces Type Living Room
Appliance Range, Refrigerator, Washer, Dryer, Gas Water Heater
Laundry Electric Dryer Hookup, Exterior Access, Washer Hookup, In Basement
Exterior
Exterior Feature Garden, Outdoor Shower
Fence Fenced/Enclosed, Fenced
Community Features Shopping, Tennis Court(s), Park, Walk/Jog Trails, Golf, Medical Facility, Laundromat, Bike Path, Conservation Area, Highway Access, House of Worship, Private School, Public School, University
Utilities Available Generator Connection
Waterfront Description Beach Front, Bay, Harbor, Ocean, 3/10 to 1/2 Mile To Beach, Beach Ownership(Public)
Roof Type Shingle
Total Parking Spaces 6
Garage No
Building
Lot Description Wooded
Foundation Concrete Perimeter
Sewer Public Sewer
Water Public
Schools
Elementary Schools Center/Ohs
Middle Schools Orrjhs
High Schools Orrhs
Others
Acceptable Financing Contract
Listing Terms Contract
Read Less Info
Want to know what your home might be worth? Contact us for a FREE valuation!

Our team is ready to help you sell your home for the highest possible price ASAP
Bought with Ziad Nasrallah • Rosewood Realty
GET MORE INFORMATION




