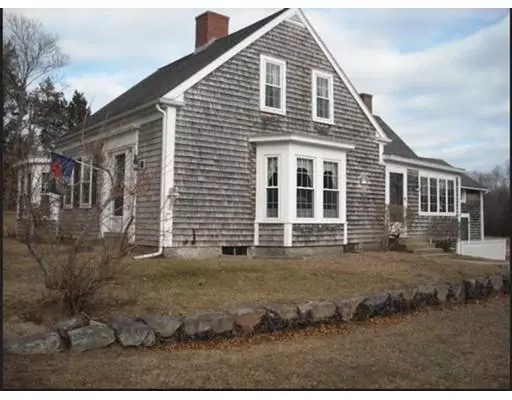For more information regarding the value of a property, please contact us for a free consultation.
Key Details
Sold Price $540,000
Property Type Single Family Home
Sub Type Single Family Residence
Listing Status Sold
Purchase Type For Sale
Square Footage 1,620 sqft
Price per Sqft $333
MLS Listing ID 72442199
Sold Date 03/28/19
Style Antique
Bedrooms 3
Full Baths 2
HOA Y/N false
Year Built 1850
Annual Tax Amount $6,357
Tax Year 2019
Lot Size 6.000 Acres
Acres 6.0
Property Description
This is a wonderful antique property, walking distance to Kingston Center, but feels like it's far away on it's 6+ acre lot. KT was upgraded w/ handsome cabinets, Quartz countertops, undermount sink, butcher block on center island, new Bosch dishwasher, & a gas stove. Washer & dryer conveniently located off kitchen in 3/4 bathroom. 15X11 work shop with heat, beamed ceiling, & exterior door directly off kitchen would make a great play room or craft room. Floors in most rooms are the original wide pine floors. The main house was built in 1790 with a connection to a Bradford descendent. Barn Is 40X20 w/20X10 attached lean-to. Two stalls, potential 2 more. Cattle fence is still there on two sides of the property. There is also a dog fence. Barn roof was new spring of 2018. Windows have all been replaced over the past 12-15 years. DUE TO HIGH ACTIVITY ALL OFFERS NEED TO BE SUBMITTED BY 5:00 PM SUNDAY JAN. 27TH.
Location
State MA
County Plymouth
Zoning Residentia
Direction Summer Street to Maple St, to 1 Bradford Rd.
Rooms
Family Room Closet, Flooring - Wood
Basement Full, Walk-Out Access
Primary Bedroom Level First
Dining Room Wood / Coal / Pellet Stove, Flooring - Wall to Wall Carpet, Exterior Access
Kitchen Flooring - Laminate, Countertops - Stone/Granite/Solid, Kitchen Island, Cabinets - Upgraded, Remodeled
Interior
Interior Features Bathroom - Full, Bathroom - Double Vanity/Sink, Bathroom - Tiled With Tub & Shower, Home Office, Bathroom, Internet Available - Unknown
Heating Baseboard, Oil, Wood Stove
Cooling None
Flooring Carpet, Hardwood, Pine, Wood Laminate, Flooring - Wood, Flooring - Vinyl
Fireplaces Number 1
Fireplaces Type Living Room
Appliance Range, Refrigerator, Washer, Dryer, ENERGY STAR Qualified Dishwasher, Oil Water Heater, Tank Water Heaterless, Plumbed For Ice Maker, Utility Connections for Gas Range, Utility Connections for Electric Dryer
Laundry Bathroom - 3/4, Flooring - Vinyl, Electric Dryer Hookup, Washer Hookup, Pedestal Sink, First Floor
Exterior
Exterior Feature Garden
Community Features Public Transportation, Shopping, Golf, Medical Facility, Highway Access, House of Worship, Marina, Private School, Public School, T-Station
Utilities Available for Gas Range, for Electric Dryer, Washer Hookup, Icemaker Connection
Waterfront Description Beach Front, Ocean, Beach Ownership(Private,Public)
Roof Type Shingle
Total Parking Spaces 10
Garage Yes
Building
Lot Description Easements, Cleared, Level
Foundation Granite
Sewer Public Sewer
Water Public
Schools
Elementary Schools Kingston Elemen
Middle Schools Kingston Interm
High Schools Silver Lake Reg
Others
Senior Community false
Acceptable Financing Contract
Listing Terms Contract
Read Less Info
Want to know what your home might be worth? Contact us for a FREE valuation!

Our team is ready to help you sell your home for the highest possible price ASAP
Bought with Jessica Flynn • Michelle Larnard Real Estate Group LLC
GET MORE INFORMATION




