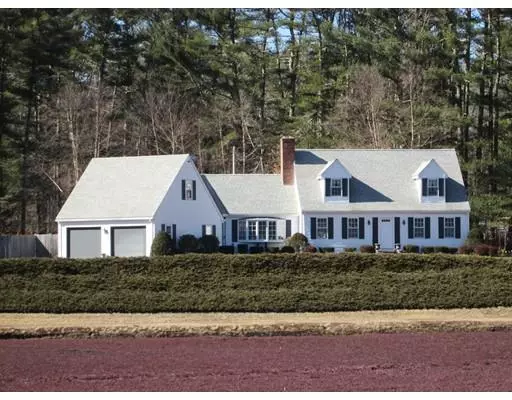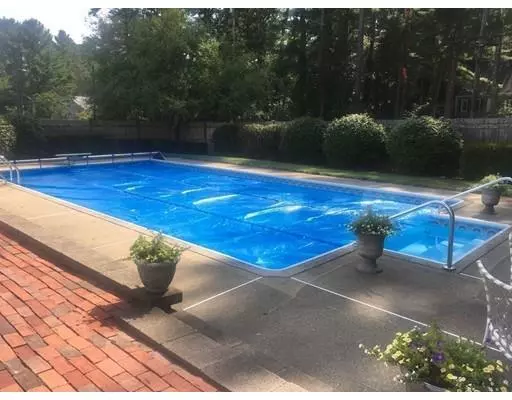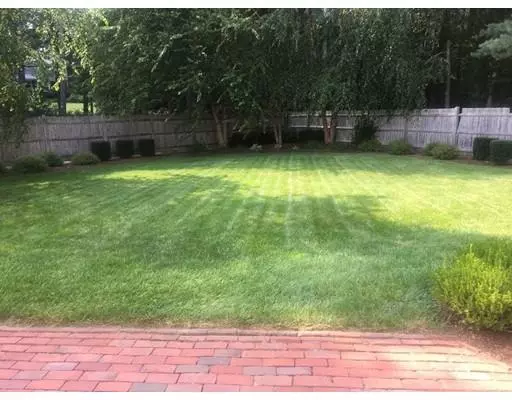For more information regarding the value of a property, please contact us for a free consultation.
Key Details
Sold Price $508,500
Property Type Single Family Home
Sub Type Single Family Residence
Listing Status Sold
Purchase Type For Sale
Square Footage 1,989 sqft
Price per Sqft $255
MLS Listing ID 72459839
Sold Date 04/26/19
Style Cape
Bedrooms 3
Full Baths 2
HOA Y/N false
Year Built 1978
Annual Tax Amount $6,981
Tax Year 2018
Lot Size 0.930 Acres
Acres 0.93
Property Description
Charming New England Cape w/spectacular views of the Cranberry bog! Builders own home thoughtfully designed & meticulously maintained! New heating system(2018) Roof (2014)! Spacious kitchen with everything on your wish list! Wall oven, range, center island, tile flooring, work station, built in custom cabinets/tv(included),rollout spice rack, a"Count Rumford" fireplace next to sitting area&oversized bay window! Open floor plan dining rm & family rm w/builtins, surround sound, hdwd flrg & 2nd fireplace! Freshly painted 1st flr master ensuite w/hdwd&crown mldg! Renovated MB w/radiant flr heat, marble ctrs, closet, recessed lights & surround sound speakers! Custom French doors to sitting rm/1st flr office! Front to back 2nd floor bdrms each w/builtin drawers & window seat! Bsmt w/heated finished rm, Russo woodburning stove(not hooked up)& sep.laundry rm! Sliders lead to maint.free deck, patio & fenced in backyard for summertime fun & inground pool! Newly paved driveway! Turn key!
Location
State MA
County Plymouth
Zoning mdl101
Direction Rt.53 (Summer St) to Winter St to Pine St.or Rt.27 (Pembroke St) to Winter St to Pine St.
Rooms
Family Room Flooring - Hardwood, French Doors, Cable Hookup, Exterior Access, Recessed Lighting, Crown Molding
Basement Full, Partially Finished, Interior Entry, Bulkhead, Concrete
Primary Bedroom Level First
Dining Room Flooring - Hardwood, Exterior Access, Recessed Lighting, Crown Molding
Kitchen Cathedral Ceiling(s), Ceiling Fan(s), Flooring - Stone/Ceramic Tile, Window(s) - Bay/Bow/Box, Dining Area, Kitchen Island, Cable Hookup, Exterior Access, Open Floorplan, Recessed Lighting
Interior
Interior Features Cable Hookup, Wainscoting, Office, Play Room, Finish - Sheetrock, Wired for Sound, Internet Available - Unknown
Heating Baseboard, Oil, Hydronic Floor Heat(Radiant)
Cooling Central Air, Dual
Flooring Tile, Carpet, Concrete, Hardwood, Flooring - Hardwood
Fireplaces Number 2
Fireplaces Type Family Room, Kitchen, Wood / Coal / Pellet Stove
Appliance Range, Oven, Dishwasher, Trash Compactor, Microwave, Oil Water Heater, Tank Water Heaterless, Plumbed For Ice Maker, Utility Connections for Electric Range, Utility Connections for Electric Oven, Utility Connections for Electric Dryer
Laundry Electric Dryer Hookup, Washer Hookup, In Basement
Exterior
Exterior Feature Rain Gutters, Storage
Garage Spaces 2.0
Fence Fenced
Pool In Ground
Community Features Shopping, Pool, Tennis Court(s), Walk/Jog Trails, Stable(s), Golf, Medical Facility, Bike Path, Conservation Area, Highway Access, House of Worship, Marina, Private School, Public School, T-Station
Utilities Available for Electric Range, for Electric Oven, for Electric Dryer, Washer Hookup, Icemaker Connection, Generator Connection
Waterfront Description Beach Front, Ocean, River, Beach Ownership(Public)
View Y/N Yes
View Scenic View(s)
Roof Type Shingle
Total Parking Spaces 6
Garage Yes
Private Pool true
Building
Lot Description Level
Foundation Concrete Perimeter, Irregular
Sewer Private Sewer
Water Public
Schools
Elementary Schools Kingston
Middle Schools Silver Lake
High Schools Silver Lake
Others
Senior Community false
Acceptable Financing Contract
Listing Terms Contract
Read Less Info
Want to know what your home might be worth? Contact us for a FREE valuation!

Our team is ready to help you sell your home for the highest possible price ASAP
Bought with Patricia Nemes • Century 21 Tassinari & Assoc.
GET MORE INFORMATION




