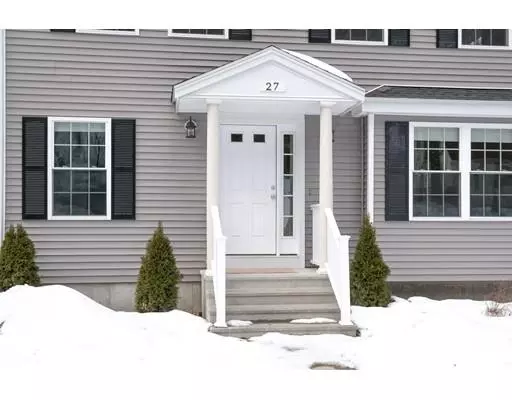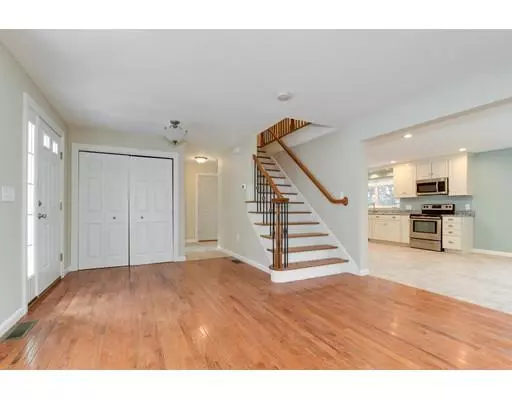For more information regarding the value of a property, please contact us for a free consultation.
Key Details
Sold Price $385,000
Property Type Single Family Home
Sub Type Single Family Residence
Listing Status Sold
Purchase Type For Sale
Square Footage 2,098 sqft
Price per Sqft $183
Subdivision Salisbury Street And Flagg Street Area By Christ The King
MLS Listing ID 72465806
Sold Date 05/02/19
Style Colonial, Villa, Italianate
Bedrooms 4
Full Baths 2
Half Baths 1
HOA Y/N false
Year Built 2018
Annual Tax Amount $6,422
Tax Year 2018
Lot Size 0.430 Acres
Acres 0.43
Property Description
Occupancy Permit 2019. Priced below market and such a great value for your money. Bring Boston's look to Worcester with this beautiful home close to the heart of the city while maintaining a country feel. This lovely 4 bedroom, 2.5 bath, 2 car garage Colonial has a large open concept, high ceilings, recessed lighting, crown molding and a beautiful bridal staircase. This home is charming, classy and elegant. This breath taking home has all the comforts of home, wall to wall carpeting, Master Suite, Master bath, Jacuzzi, 2nd floor laundry, large walk in closets, Diamond, Gourmet, Chef- Kitchen with granite counters, extra large, Thomas Kinkade look cabinets, stainless steel appliances and shining hardwood floors. Home is close to WPI, Assumption College, Worcester State College, Catholic Private Schooling's, Worcester Airport, Rte. 9, and Rte. 131. Close to shopping and Tatnuck Sq. House is Ready to move in.
Location
State MA
County Worcester
Area Tatnuck
Zoning RS-7
Direction Tatnuck off Pleasant Street behind Tatnuck school on dead end.
Rooms
Family Room Exterior Access, Open Floorplan, Slider
Basement Full, Interior Entry, Radon Remediation System, Concrete, Unfinished
Primary Bedroom Level Second
Dining Room Flooring - Stone/Ceramic Tile, Balcony / Deck, Deck - Exterior, Exterior Access, Open Floorplan, Recessed Lighting, Slider
Kitchen Bathroom - Half, Flooring - Stone/Ceramic Tile, Balcony / Deck, Balcony - Interior, Balcony - Exterior, Countertops - Stone/Granite/Solid, Countertops - Upgraded, Cabinets - Upgraded, Exterior Access, Open Floorplan, Recessed Lighting, Slider, Stainless Steel Appliances
Interior
Heating Forced Air, Natural Gas, Propane
Cooling None
Flooring Tile, Carpet, Hardwood
Appliance Dishwasher, Microwave, Refrigerator, Electric Water Heater, Plumbed For Ice Maker, Utility Connections for Electric Range, Utility Connections for Electric Dryer
Laundry Laundry Closet, Closet/Cabinets - Custom Built, Electric Dryer Hookup, Washer Hookup, Second Floor
Exterior
Exterior Feature Rain Gutters, Garden
Garage Spaces 2.0
Fence Fenced/Enclosed, Fenced
Community Features Public Transportation, Shopping, Park, Walk/Jog Trails, Medical Facility, Laundromat, Bike Path, Conservation Area, Highway Access, House of Worship, Private School, Public School, T-Station, University, Other
Utilities Available for Electric Range, for Electric Dryer, Washer Hookup, Icemaker Connection
Waterfront Description Beach Front, Lake/Pond, 1 to 2 Mile To Beach, Beach Ownership(Public)
View Y/N Yes
View Scenic View(s)
Roof Type Shingle
Total Parking Spaces 6
Garage Yes
Building
Lot Description Wooded, Gentle Sloping, Level, Steep Slope, Other
Foundation Concrete Perimeter, Block
Sewer Public Sewer
Water Public
Schools
Elementary Schools Tatnuck
High Schools Doherty High
Others
Senior Community false
Acceptable Financing Contract
Listing Terms Contract
Read Less Info
Want to know what your home might be worth? Contact us for a FREE valuation!

Our team is ready to help you sell your home for the highest possible price ASAP
Bought with Diane Luong • RE/MAX Advantage 1
GET MORE INFORMATION




