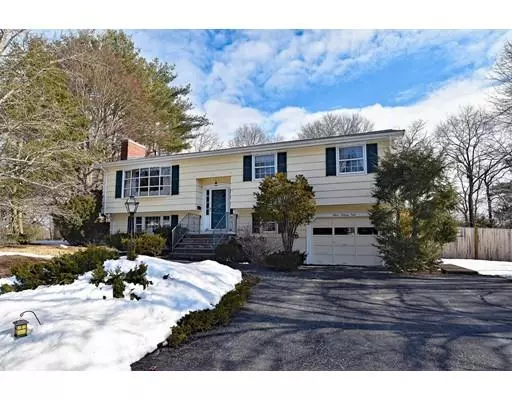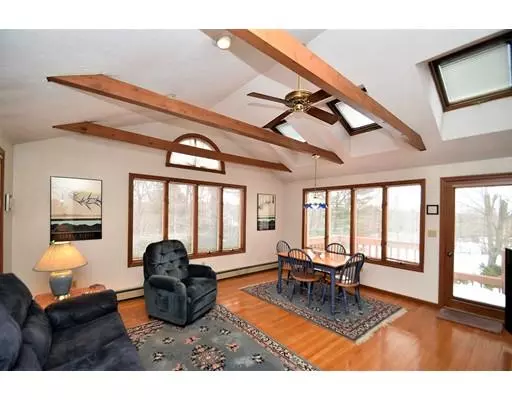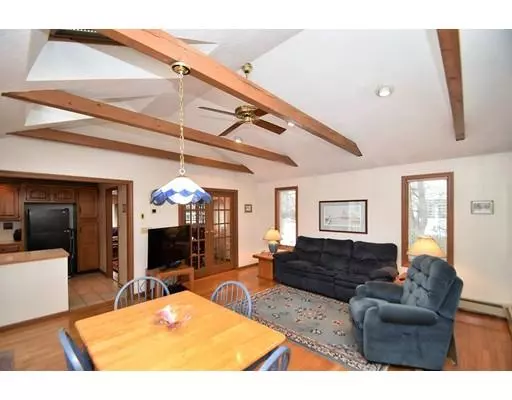For more information regarding the value of a property, please contact us for a free consultation.
Key Details
Sold Price $515,000
Property Type Single Family Home
Sub Type Single Family Residence
Listing Status Sold
Purchase Type For Sale
Square Footage 1,638 sqft
Price per Sqft $314
Subdivision Westover
MLS Listing ID 72465953
Sold Date 04/30/19
Style Raised Ranch
Bedrooms 4
Full Baths 2
HOA Y/N false
Year Built 1961
Annual Tax Amount $4,893
Tax Year 2019
Lot Size 0.390 Acres
Acres 0.39
Property Description
Desired Raised Ranch in Westover area on over-sized lot. Welcome home! First floor/main level offers a huge family room addition (1986) off the back from open kitchen. Formal living room with fireplace. Formal Dining room off kitchen. Updated bathroom w/ceramic floor (shower 6 yrs & toilet/sink 10 yrs). Hardwood floors throughout first floor (excluding kitchen and bath). Lower level has second family room/bonus room with fireplace; 4th bedroom and gym beneath the family room addition. Walk-out to yard with in-ground, gunite pool w/4 yr old DE filter (re-plastered 10 yrs ago) and is in great shape (opened & closed professionally by Sandpiper Pool). Sprinkler system in front/side yards. 1 zone Central Air 5 yrs; Roof 23 yrs, 1 layer; Fence in front and sides are new. Priced below market value......Won't last!!!
Location
State MA
County Norfolk
Zoning Res S2
Direction Nichols to Harrow, 2nd Rt on Croydon, 2nd Left on Surrey, 1st Right on Kettering
Rooms
Family Room Skylight, Cathedral Ceiling(s), Flooring - Hardwood, Deck - Exterior
Basement Full
Primary Bedroom Level First
Dining Room Flooring - Hardwood
Kitchen Flooring - Stone/Ceramic Tile
Interior
Interior Features Bonus Room
Heating Forced Air, Baseboard, Natural Gas, Fireplace(s)
Cooling Central Air
Flooring Wood, Tile, Carpet
Fireplaces Number 2
Fireplaces Type Living Room
Appliance Range, Dishwasher, Disposal, Microwave, Gas Water Heater, Utility Connections for Electric Range
Laundry In Basement
Exterior
Exterior Feature Storage, Sprinkler System
Garage Spaces 1.0
Fence Fenced
Pool In Ground
Community Features Public Transportation, Park, Medical Facility
Utilities Available for Electric Range
Roof Type Shingle
Total Parking Spaces 3
Garage Yes
Private Pool true
Building
Foundation Concrete Perimeter
Sewer Public Sewer
Water Public
Schools
Elementary Schools Cleveland
Middle Schools Coakley
High Schools Norwood High
Others
Senior Community false
Acceptable Financing Contract
Listing Terms Contract
Read Less Info
Want to know what your home might be worth? Contact us for a FREE valuation!

Our team is ready to help you sell your home for the highest possible price ASAP
Bought with Julie Gross • Lamacchia Realty, Inc.
GET MORE INFORMATION




