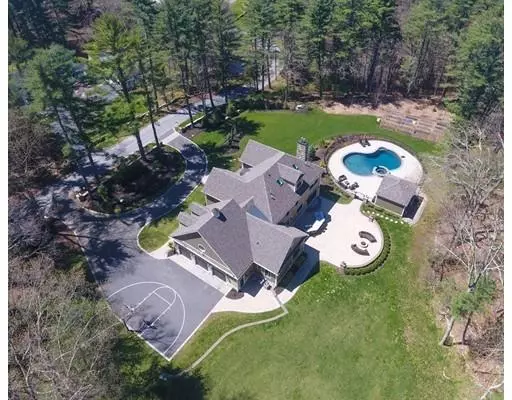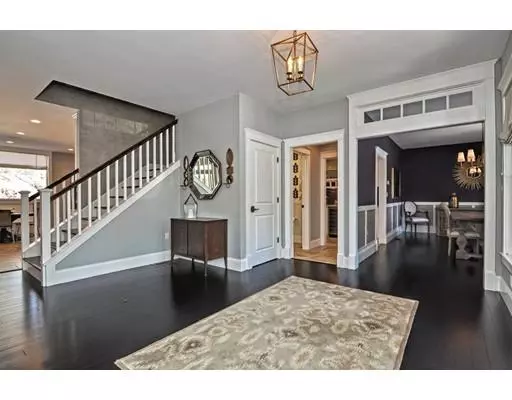For more information regarding the value of a property, please contact us for a free consultation.
Key Details
Sold Price $1,850,000
Property Type Single Family Home
Sub Type Single Family Residence
Listing Status Sold
Purchase Type For Sale
Square Footage 6,000 sqft
Price per Sqft $308
Subdivision Estate Area
MLS Listing ID 72473397
Sold Date 11/01/19
Style Colonial, Shingle
Bedrooms 6
Full Baths 4
Half Baths 2
HOA Y/N false
Year Built 2014
Annual Tax Amount $25,483
Tax Year 2019
Lot Size 2.580 Acres
Acres 2.58
Property Description
Sophisticated shingle style residence sited on manicured 2.6 acre estate lot on prestigious Elm Street. Distinctive architecture, a fabulous floor plan & superior craftsmanship are a testament to careful planning and refined taste with wide cased openings and spectacular windows offering unencumbered views of park-like grounds. This home boasts 1ST & 2ND FLOOR MASTER SUITES; impressive kitchen w/Wolf/Subzero, 9' island, banquette seating, walk-in pantry & butlers pantry to elegant dining room;open living/family room w/ fireplace, wet bar & wall of french doors to patio; 1st Fl bedrm wing w/exterior access; private office & mudroom. Large bedrooms offer black bamboo flooring, custom walk-in closets, speakers, striking bathrooms and a hotel-style lobby leading to media room w/full bath, wet bar; 3rd level bedroom suite/office. Private backyard resort featuring expansive patio, salt water pool, spa, cabana w/full bath & laundry, stone sitting wall, fire pit, outdoor kitchen. Great Value!
Location
State MA
County Norfolk
Zoning RE
Direction South Street to Elm, across Mill Brook on the left
Rooms
Family Room Ceiling Fan(s), Flooring - Wood, French Doors, Wet Bar, Exterior Access, Open Floorplan, Recessed Lighting
Basement Full, Interior Entry, Garage Access, Sump Pump
Primary Bedroom Level Second
Dining Room Flooring - Wood, Window(s) - Picture, Open Floorplan, Wainscoting
Kitchen Flooring - Stone/Ceramic Tile, Window(s) - Picture, Pantry, Countertops - Stone/Granite/Solid, Kitchen Island, Breakfast Bar / Nook, Cabinets - Upgraded, Recessed Lighting, Stainless Steel Appliances, Wine Chiller, Gas Stove
Interior
Interior Features Bathroom - Full, Bathroom - Double Vanity/Sink, Bathroom - Tiled With Shower Stall, Ceiling Fan(s), Walk-In Closet(s), Closet/Cabinets - Custom Built, Recessed Lighting, Closet - Walk-in, Open Floor Plan, Dining Area, Wet bar, Breakfast Bar / Nook, Bathroom - Half, Attic Access, Second Master Bedroom, Office, Mud Room, Sitting Room, Media Room, Foyer, Wet Bar, Wired for Sound, Other
Heating Forced Air, Radiant, Natural Gas
Cooling Central Air, 3 or More
Flooring Wood, Tile, Bamboo, Stone / Slate, Flooring - Wood, Flooring - Stone/Ceramic Tile
Fireplaces Number 1
Fireplaces Type Family Room
Appliance Range, Oven, Dishwasher, Microwave, Indoor Grill, Refrigerator, Washer, Dryer, Wine Refrigerator, Range Hood, Other, Tank Water Heater, Plumbed For Ice Maker, Utility Connections for Gas Range, Utility Connections for Electric Oven, Utility Connections for Gas Dryer
Laundry Closet/Cabinets - Custom Built, Flooring - Stone/Ceramic Tile, Gas Dryer Hookup, Washer Hookup, Second Floor
Exterior
Exterior Feature Rain Gutters, Professional Landscaping, Sprinkler System, Decorative Lighting, Fruit Trees, Garden, Horses Permitted, Outdoor Shower, Stone Wall, Other
Garage Spaces 3.0
Fence Fenced, Invisible
Pool Pool - Inground Heated
Community Features Public Transportation, Shopping, Pool, Tennis Court(s), Park, Walk/Jog Trails, Stable(s), Conservation Area, Highway Access, House of Worship, Private School, Public School, Other
Utilities Available for Gas Range, for Electric Oven, for Gas Dryer, Washer Hookup, Icemaker Connection, Generator Connection
Roof Type Shingle
Total Parking Spaces 10
Garage Yes
Private Pool true
Building
Lot Description Wooded, Level
Foundation Concrete Perimeter
Sewer Private Sewer
Water Public, Private, Other
Schools
Elementary Schools Wheel/Mem/Dale
Middle Schools Thomas Blake
High Schools Medfield Hs
Others
Senior Community false
Read Less Info
Want to know what your home might be worth? Contact us for a FREE valuation!

Our team is ready to help you sell your home for the highest possible price ASAP
Bought with Michael McQuillan • Coldwell Banker Residential Brokerage - Westwood
GET MORE INFORMATION




