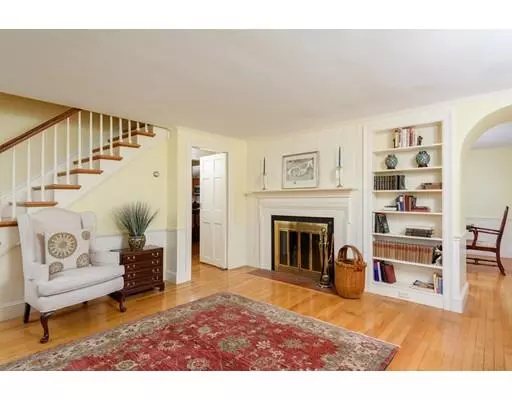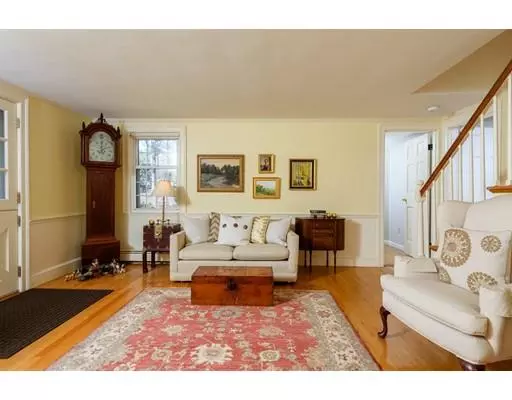For more information regarding the value of a property, please contact us for a free consultation.
Key Details
Sold Price $747,500
Property Type Single Family Home
Sub Type Single Family Residence
Listing Status Sold
Purchase Type For Sale
Square Footage 2,954 sqft
Price per Sqft $253
Subdivision Whitcomb Ave
MLS Listing ID 72476673
Sold Date 05/16/19
Style Colonial
Bedrooms 3
Full Baths 2
Half Baths 1
HOA Y/N false
Year Built 1937
Annual Tax Amount $7,103
Tax Year 2019
Lot Size 0.420 Acres
Acres 0.42
Property Description
A CHARMING 3 bedroom/2.5 bath 1930s colonial on DESIRABLE Whitcomb Avenue! This is the type of NEIGHBORHOOD where children are often seen riding their bikes and a pick up game of soccer or street hockey is happening on most afternoons. The home has been lovingly maintained by the same family for many years and some tasteful updates have been completed including an updated eat-in kitchen, powder room on main floor as well as family bath on second. Hardwood floors throughout including fireplaced living room with built ins, den, spacious kitchen, dining room, powder room and sunroom. Master suite is on the first floor with sitting room, four closets and spacious master bath. Upstairs are 2 additional bedrooms and an updated family bath. Lower level is walkout and very spacious including media room, home office as well as bonus/mudroom space. 3 bedroom septic is new. Back yard is level and private. Enjoy this quiet neighborhood side street adjacent to Cushing Pond & Plymouth River School.
Location
State MA
County Plymouth
Zoning Res B
Direction High St to Whitcomb Avenue
Rooms
Family Room Flooring - Hardwood
Basement Full, Partially Finished, Interior Entry, Concrete
Primary Bedroom Level First
Dining Room Closet/Cabinets - Custom Built, Flooring - Hardwood
Kitchen Skylight, Flooring - Hardwood, Dining Area, Balcony / Deck, Countertops - Stone/Granite/Solid, Kitchen Island
Interior
Interior Features Closet, Sitting Room, Sun Room, Home Office-Separate Entry, Media Room, Bonus Room
Heating Central, Baseboard
Cooling None
Flooring Tile, Laminate, Hardwood, Flooring - Hardwood, Flooring - Stone/Ceramic Tile, Flooring - Laminate
Fireplaces Number 1
Fireplaces Type Living Room
Appliance Range, Dishwasher, Microwave, Refrigerator, Washer, Dryer, Range Hood, Plumbed For Ice Maker, Utility Connections for Electric Range, Utility Connections for Electric Dryer
Laundry In Basement, Washer Hookup
Exterior
Community Features Public Transportation, Shopping, Pool, Tennis Court(s), Park, Walk/Jog Trails, Stable(s), Golf, Medical Facility, Laundromat, Bike Path, Conservation Area, Highway Access, House of Worship, Marina, Private School, Public School, T-Station, Other
Utilities Available for Electric Range, for Electric Dryer, Washer Hookup, Icemaker Connection
Waterfront Description Beach Front, Harbor, 1 to 2 Mile To Beach, Beach Ownership(Public)
Roof Type Shingle
Total Parking Spaces 4
Garage No
Building
Foundation Concrete Perimeter
Sewer Inspection Required for Sale, Private Sewer
Water Public
Schools
Elementary Schools Plymouth River
Middle Schools Hms
High Schools Hhs
Others
Senior Community false
Read Less Info
Want to know what your home might be worth? Contact us for a FREE valuation!

Our team is ready to help you sell your home for the highest possible price ASAP
Bought with The Charles King Group • Compass
GET MORE INFORMATION




