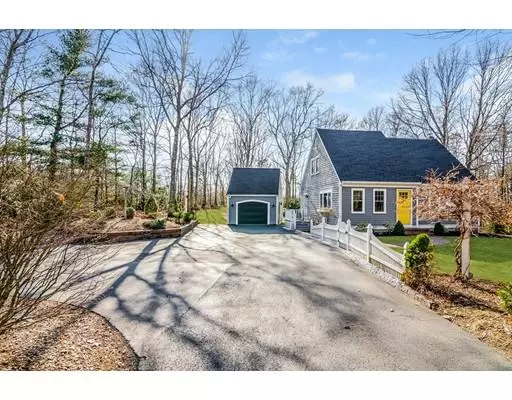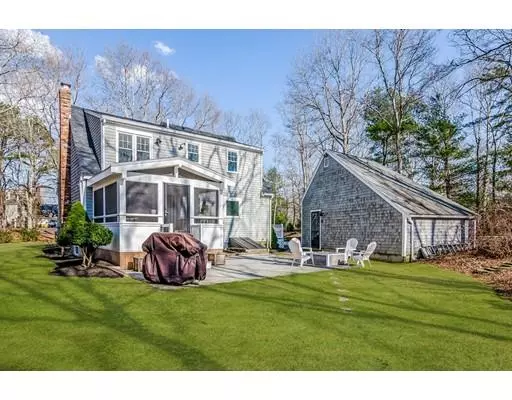For more information regarding the value of a property, please contact us for a free consultation.
Key Details
Sold Price $449,900
Property Type Single Family Home
Sub Type Single Family Residence
Listing Status Sold
Purchase Type For Sale
Square Footage 1,500 sqft
Price per Sqft $299
Subdivision Chiltonville
MLS Listing ID 72478248
Sold Date 08/08/19
Style Cape
Bedrooms 3
Full Baths 1
Half Baths 1
HOA Y/N false
Year Built 1981
Annual Tax Amount $5,631
Tax Year 2018
Lot Size 1.770 Acres
Acres 1.77
Property Description
Located in the heart of Chiltonville, this classic 3 bedroom Cape sits on a sprawling 1.8 acre lot. The home has been fully and thoughtfully renovated. Brand new roof added in 2019 and all windows replaced in 2018. Ideal location that is walking distance to Forges Field and close to downtown Plymouth, shopping and beaches. Private lot and well maintained with plenty of room for expansion. Great home for entertaining with its open floor plan, screened in porch, stone patio and gas fire pit. The home also has a new water filtration system delivering bottle-quality water right from the tap. Detached 1 car garage with additional storage above fully completes this beautiful property. Pictures do not do this property justice. It is a must see!
Location
State MA
County Plymouth
Area Chiltonville
Zoning RR
Direction Off Rt 3. Can take either exit 5 (Long Pond Rd to Jordan Road) Or Exit 4 (Chiltonville ramp)
Rooms
Basement Full, Partially Finished, Interior Entry, Bulkhead, Concrete
Primary Bedroom Level Second
Dining Room Closet, Flooring - Hardwood, Window(s) - Bay/Bow/Box, Window(s) - Picture, Exterior Access, Open Floorplan, Paints & Finishes - Low VOC, Remodeled, Lighting - Overhead
Kitchen Flooring - Hardwood, Window(s) - Bay/Bow/Box, Cabinets - Upgraded, Exterior Access, Open Floorplan, Paints & Finishes - Low VOC, Recessed Lighting, Remodeled, Stainless Steel Appliances, Lighting - Overhead
Interior
Heating Baseboard, Oil, Wood Stove
Cooling Window Unit(s)
Flooring Tile, Hardwood
Fireplaces Number 1
Appliance Range, Dishwasher, Microwave, Refrigerator, Water Softener, Other, Oil Water Heater, Tank Water Heater, Utility Connections for Electric Range, Utility Connections for Electric Oven, Utility Connections for Electric Dryer
Laundry In Basement, Washer Hookup
Exterior
Exterior Feature Rain Gutters, Storage, Professional Landscaping, Sprinkler System
Garage Spaces 1.0
Community Features Shopping, Park, Walk/Jog Trails, Stable(s), Golf, Medical Facility, Bike Path, Conservation Area, Highway Access, Public School
Utilities Available for Electric Range, for Electric Oven, for Electric Dryer, Washer Hookup, Generator Connection
Waterfront Description Beach Front, Bay, Harbor, Ocean, 1 to 2 Mile To Beach
Roof Type Shingle
Total Parking Spaces 8
Garage Yes
Building
Lot Description Wooded, Cleared, Gentle Sloping, Level
Foundation Concrete Perimeter, Slab
Sewer Private Sewer
Water Private
Read Less Info
Want to know what your home might be worth? Contact us for a FREE valuation!

Our team is ready to help you sell your home for the highest possible price ASAP
Bought with Jane Coit • Jane Coit Real Estate, Inc.
GET MORE INFORMATION




