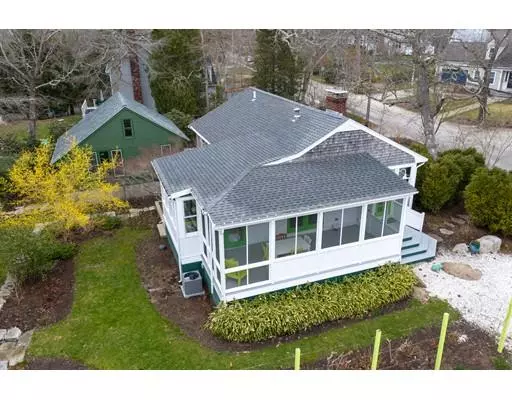For more information regarding the value of a property, please contact us for a free consultation.
Key Details
Sold Price $720,000
Property Type Single Family Home
Sub Type Single Family Residence
Listing Status Sold
Purchase Type For Sale
Square Footage 1,060 sqft
Price per Sqft $679
Subdivision Point Connett
MLS Listing ID 72484953
Sold Date 05/13/19
Style Ranch
Bedrooms 3
Full Baths 2
Year Built 1955
Annual Tax Amount $5,692
Tax Year 2018
Lot Size 10,018 Sqft
Acres 0.23
Property Description
94 Angelica Avenue at Point Connett is not your typical year-round beach house having been designed by artist Roy McMakin. This 3br/2ba home has a sunny kitchen w/ custom cabinets, stainless counter tops, Dacor range, Sub-Zero paneled refrigerator and dishwasher. A dining room w/ wood stove opens to a living room with wall-to-wall windows and a ship-lapped vaulted-ceiling. Follow a stairway down to a large finished basement-level room that opens up to the backyard with its own entrance and windows offering lots of daylight, a laundry room, TV/game room with sitting area, brick fireplace, a large sauna and a full bath. A detached garage holds one car comfortably. Hardwood floors can be found throughout with classic tongue & groove wainscoting. This home has central A/C (new), whole house dehumidifying system (new), and a whole house Sonos sound system. The Point Connett location offers all the amenities of this desirable Association including beach/pier/ocean access/tennis.
Location
State MA
County Plymouth
Zoning W30
Direction Rte 6 to Prospect. Prospect to Angelica Ave. Angelica Ave to #94 on right.
Rooms
Basement Full, Finished, Walk-Out Access, Interior Entry, Concrete
Primary Bedroom Level Main
Dining Room Flooring - Hardwood, French Doors, Exterior Access, Open Floorplan, Recessed Lighting, Remodeled, Wainscoting
Kitchen Flooring - Hardwood, Countertops - Upgraded, Breakfast Bar / Nook, Recessed Lighting, Remodeled, Stainless Steel Appliances, Wainscoting
Interior
Interior Features Bathroom - Full, Recessed Lighting, Steam / Sauna, Game Room, Sauna/Steam/Hot Tub, Wired for Sound
Heating Forced Air, Oil, Wood Stove, Fireplace(s)
Cooling Central Air
Flooring Hardwood, Flooring - Stone/Ceramic Tile
Fireplaces Number 2
Appliance Range, Dishwasher, Refrigerator, Freezer, Washer, Dryer, Oil Water Heater, Tank Water Heater, Utility Connections for Electric Oven
Exterior
Exterior Feature Rain Gutters, Sprinkler System, Stone Wall
Garage Spaces 1.0
Community Features Public Transportation, Shopping, Tennis Court(s), Park, Walk/Jog Trails, Stable(s), Golf, Medical Facility, Laundromat, Bike Path, Conservation Area, Highway Access, House of Worship, Private School, Public School, University
Utilities Available for Electric Oven
Waterfront Description Beach Front, Bay, Ocean, 0 to 1/10 Mile To Beach, Beach Ownership(Private)
View Y/N Yes
View Scenic View(s)
Roof Type Shingle
Total Parking Spaces 4
Garage Yes
Building
Lot Description Corner Lot, Wooded, Sloped
Foundation Concrete Perimeter, Block
Sewer Public Sewer
Water Public
Schools
Elementary Schools Center/Ohs
Middle Schools Orrjhs
High Schools Orrhs
Others
Senior Community false
Acceptable Financing Contract
Listing Terms Contract
Read Less Info
Want to know what your home might be worth? Contact us for a FREE valuation!

Our team is ready to help you sell your home for the highest possible price ASAP
Bought with Christopher M. Demakis • Demakis Family Real Estate, Inc.
GET MORE INFORMATION




