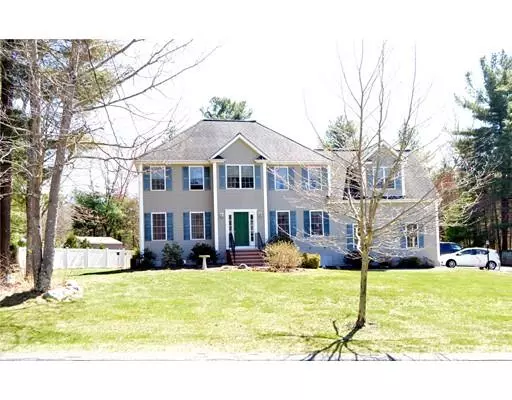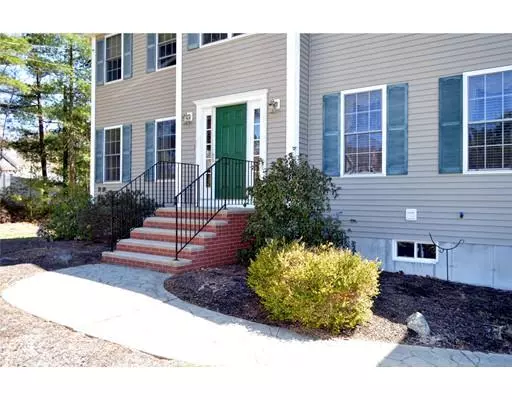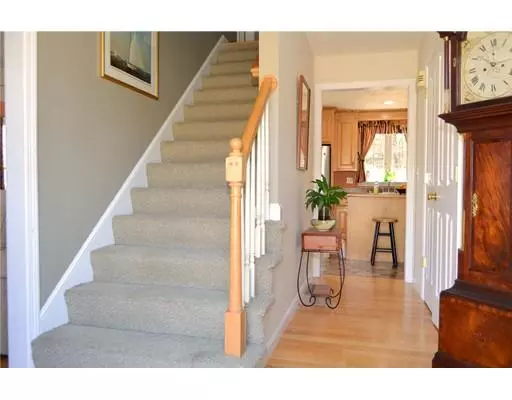For more information regarding the value of a property, please contact us for a free consultation.
Key Details
Sold Price $480,000
Property Type Single Family Home
Sub Type Single Family Residence
Listing Status Sold
Purchase Type For Sale
Square Footage 2,380 sqft
Price per Sqft $201
Subdivision High Ridge Estates
MLS Listing ID 72485276
Sold Date 06/21/19
Style Colonial
Bedrooms 3
Full Baths 2
Half Baths 1
Year Built 2003
Annual Tax Amount $6,616
Tax Year 2019
Lot Size 0.720 Acres
Acres 0.72
Property Description
Wonderful Home in one of Bellingham's Most Desirable Neighborhoods. Highridge Estates!! This Colonial was custom built for these original owners in 2003 and has been Lovingly and Meticulously maintained inside and out. This home is move in ready. You will love the beautiful maple kitchen with center island and sliders to a large Multi Level Deck & Professionally Landscaped Fenced in yard. The 1st floor has hardwood floors in the dining room, foyer, breakfast area, living room and has a gas fireplace. Family room over the garage and a large master bedroom with walk in closet and full bath. There is also an Office with stairs to the Attic for tons of extra storage. Town water and sewer. Great Location! Minutes to shopping, route 495 and the Forge Park Commuter Rail Station. Less than an hour to Worcester, Boston and Providence . SELLERS WILL CONSIDER QUALIFIED OFFERS FROM $455,000 TO $475,000 or HIGHER. NO SHOWINGS PRIOR TO OPEN HOUSE SUNDAY 1-3:30 4/28 PLEASE
Location
State MA
County Norfolk
Zoning AGR
Direction Use GPS
Rooms
Family Room Ceiling Fan(s), Flooring - Wall to Wall Carpet, Cable Hookup, High Speed Internet Hookup
Primary Bedroom Level Second
Dining Room Flooring - Hardwood
Kitchen Closet, Flooring - Vinyl, Kitchen Island, Breakfast Bar / Nook, Open Floorplan, Recessed Lighting, Gas Stove
Interior
Interior Features Attic Access, High Speed Internet Hookup, Home Office, Internet Available - Broadband
Heating Forced Air, Natural Gas
Cooling Central Air
Flooring Wood, Carpet, Flooring - Wall to Wall Carpet
Fireplaces Number 1
Fireplaces Type Living Room
Appliance Range, Dishwasher, Disposal, Microwave, Gas Water Heater, Plumbed For Ice Maker, Utility Connections for Gas Range, Utility Connections for Gas Oven, Utility Connections for Gas Dryer
Laundry Gas Dryer Hookup, Washer Hookup, In Basement
Exterior
Exterior Feature Rain Gutters, Garden
Garage Spaces 2.0
Fence Fenced
Community Features Shopping, Park, Walk/Jog Trails, Golf, Conservation Area, Highway Access, T-Station
Utilities Available for Gas Range, for Gas Oven, for Gas Dryer, Washer Hookup, Icemaker Connection
Roof Type Shingle
Total Parking Spaces 8
Garage Yes
Building
Lot Description Level
Foundation Concrete Perimeter
Sewer Public Sewer
Water Public
Architectural Style Colonial
Schools
Elementary Schools South
Middle Schools Bellingham
High Schools Bellingham
Others
Senior Community false
Acceptable Financing Contract
Listing Terms Contract
Read Less Info
Want to know what your home might be worth? Contact us for a FREE valuation!

Our team is ready to help you sell your home for the highest possible price ASAP
Bought with Melissa Lodi • Millennium Realty



