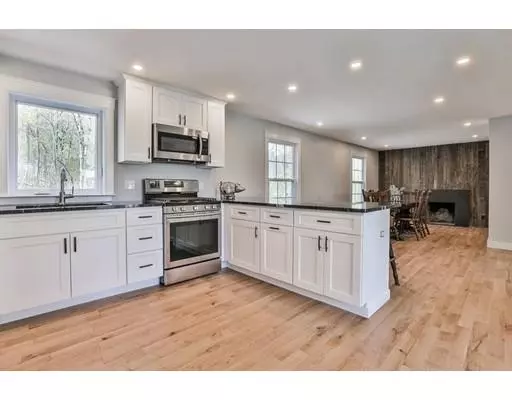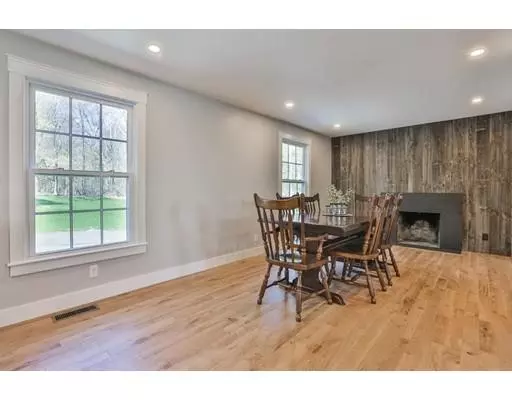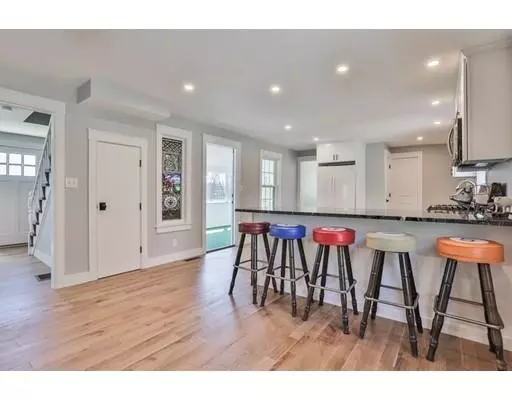For more information regarding the value of a property, please contact us for a free consultation.
Key Details
Sold Price $462,000
Property Type Single Family Home
Sub Type Single Family Residence
Listing Status Sold
Purchase Type For Sale
Square Footage 1,376 sqft
Price per Sqft $335
MLS Listing ID 72491433
Sold Date 06/24/19
Style Colonial, Farmhouse
Bedrooms 3
Full Baths 1
Year Built 1882
Annual Tax Amount $6,259
Tax Year 2019
Lot Size 0.930 Acres
Acres 0.93
Property Description
You will fall in love with the exquisite 1st floor & extensive renovations (done in past 2yrs) such as new kitchen, heat & central A/C, interior walls/ceilings, foam wall insulation, plumbing, floors, and more. ..have to see it! Spacious country Kitchen has custom white ‘shaker’ styled cabinetry, beautiful granite counters and 8ft peninsula (seating for five!). 'Country-style’ Dining Room is smartly accented with wall of barn board and working fireplace complimented with leathered granite. 1st floor has new oak floors and recessed lights. Spacious screened porch and front deck provide relaxing ‘outside’ extensions for Kitchen and Family Room. There’s a Pantry Room w/ granite counters and more ‘shaker’ style cabinetry; and convenient washer/dryer. Plus 30x19 attached (can be 2-car) garage! 2nd floor has 3 Bedrms w/ new carpet. Build equity w/ potential of adding 300+sf in the unfinished 2nd floor attic; rough Plumbing, HVAC, Electric in place; for expansion ideas, refer to MLS Clipbd
Location
State MA
County Middlesex
Zoning resdntl
Direction Driveway access is on Spaulding Road
Rooms
Family Room Flooring - Hardwood, Open Floorplan, Recessed Lighting, Remodeled
Basement Full, Unfinished
Primary Bedroom Level Second
Dining Room Closet, Flooring - Hardwood, Cable Hookup, Open Floorplan, Recessed Lighting, Remodeled
Kitchen Closet/Cabinets - Custom Built, Flooring - Hardwood, Pantry, Countertops - Stone/Granite/Solid, Breakfast Bar / Nook, Cabinets - Upgraded, Country Kitchen, Open Floorplan, Recessed Lighting, Remodeled
Interior
Heating Forced Air, Natural Gas
Cooling Central Air
Flooring Carpet, Hardwood
Fireplaces Number 1
Fireplaces Type Dining Room
Appliance Range, Dishwasher, Microwave, Refrigerator, Washer, Dryer, Tank Water Heater, Utility Connections for Gas Range
Laundry Flooring - Hardwood, Pantry, Countertops - Stone/Granite/Solid, Cabinets - Upgraded, Recessed Lighting, Remodeled, First Floor
Exterior
Garage Spaces 1.0
Community Features Highway Access, Public School
Utilities Available for Gas Range
Roof Type Shingle
Total Parking Spaces 8
Garage Yes
Building
Lot Description Corner Lot, Cleared, Gentle Sloping
Foundation Stone
Sewer Public Sewer
Water Public
Others
Senior Community false
Read Less Info
Want to know what your home might be worth? Contact us for a FREE valuation!

Our team is ready to help you sell your home for the highest possible price ASAP
Bought with John Woodman • AA Premier Properties, LLC
GET MORE INFORMATION




