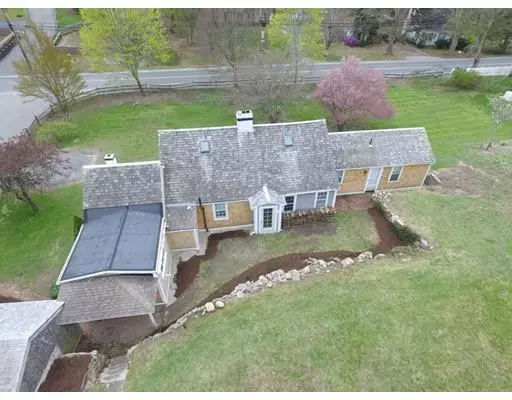For more information regarding the value of a property, please contact us for a free consultation.
Key Details
Sold Price $383,000
Property Type Single Family Home
Sub Type Single Family Residence
Listing Status Sold
Purchase Type For Sale
Square Footage 2,175 sqft
Price per Sqft $176
Subdivision Chiltonville
MLS Listing ID 72495860
Sold Date 09/05/19
Style Cape, Antique
Bedrooms 3
Full Baths 2
Year Built 1650
Annual Tax Amount $5,347
Tax Year 2019
Lot Size 0.550 Acres
Acres 0.55
Property Description
True pride of ownership! ~Charming Corner Lot Antique Cape in the highly sought after Chiltonville area ~Many updates made still maintaining authentic historical look~Formerly the Finney House which dates back to many years in local town history~Light & bright new eat in kitchen w/ ample counter space & pantry~Fine dining room off kitchen~Generously sized 1st floor guest bedroom with built in cabinetry ~Front to back Living Room/Family Room features pine flooring, exposed beams, custom built-ins, walk in storage, wood burning fireplace w/ egress out~1st floor Master suite w/ new bath & laundry ~Ascent up your good morning staircase to 3rd bedroom & Den /Flex room which could easily be a potential 4th bedroom or home office~ Attic storage access~ Professionally landscaped~Stunning 2 tiered yard & stone wall ~Rebuilt storage shed~Prime location to beaches, shopping, parks, highway, BID hospital~List of updates attached to listing~
Location
State MA
County Plymouth
Area Chiltonville
Zoning R25
Direction Exit 5 Rt 3~South St to Obery~ R @ Sandwich 1/4 mile past BID Hospital on the L corner of Cliff~
Rooms
Basement Partial, Interior Entry
Primary Bedroom Level First
Dining Room Closet, Closet/Cabinets - Custom Built, Flooring - Hardwood, Exterior Access
Kitchen Flooring - Vinyl, Dining Area, Pantry, Kitchen Island, Cabinets - Upgraded, Exterior Access, Beadboard
Interior
Interior Features Attic Access, Den
Heating Forced Air, Natural Gas
Cooling Window Unit(s)
Flooring Wood, Tile, Vinyl, Carpet, Flooring - Wall to Wall Carpet
Fireplaces Number 1
Fireplaces Type Living Room
Appliance Range, Dishwasher, Refrigerator, Washer, Dryer, Tank Water Heater, Utility Connections for Electric Range, Utility Connections for Electric Dryer
Laundry Flooring - Stone/Ceramic Tile, Electric Dryer Hookup, Remodeled, Washer Hookup, First Floor
Exterior
Exterior Feature Rain Gutters, Storage, Stone Wall
Community Features Shopping, Park, Stable(s), Golf, Medical Facility, House of Worship, Public School
Utilities Available for Electric Range, for Electric Dryer, Washer Hookup
Waterfront Description Beach Front, Ocean, 1 to 2 Mile To Beach, Beach Ownership(Public)
Roof Type Shake
Total Parking Spaces 2
Garage No
Building
Lot Description Corner Lot, Wooded
Foundation Stone
Sewer Inspection Required for Sale
Water Public
Schools
Elementary Schools Nathaniel
Middle Schools Pcis
High Schools Pnhs
Others
Acceptable Financing Contract
Listing Terms Contract
Read Less Info
Want to know what your home might be worth? Contact us for a FREE valuation!

Our team is ready to help you sell your home for the highest possible price ASAP
Bought with Kimberly Allen • Engel & Volkers, South Shore
GET MORE INFORMATION




