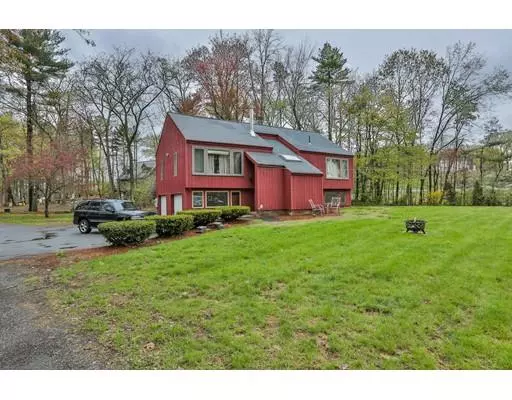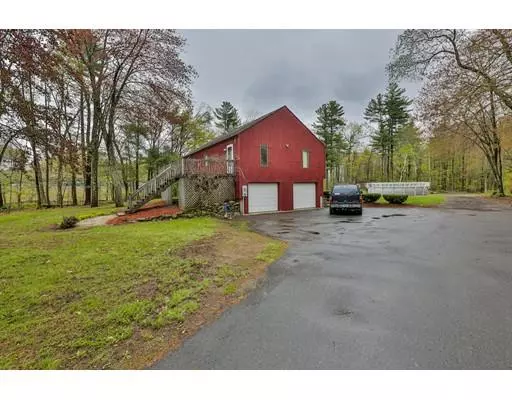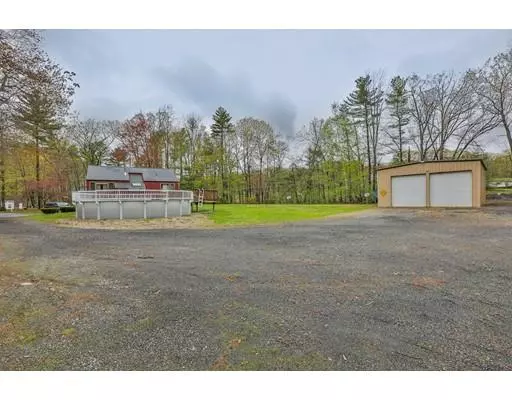For more information regarding the value of a property, please contact us for a free consultation.
Key Details
Sold Price $290,000
Property Type Single Family Home
Sub Type Single Family Residence
Listing Status Sold
Purchase Type For Sale
Square Footage 1,822 sqft
Price per Sqft $159
MLS Listing ID 72499894
Sold Date 07/24/19
Style Raised Ranch
Bedrooms 3
Full Baths 2
HOA Y/N false
Year Built 1983
Annual Tax Amount $5,777
Tax Year 2019
Lot Size 1.380 Acres
Acres 1.38
Property Description
Don't miss this Londonderry home situated on a flat cul-de-sac lot. This home features 2 bedrooms and a full bath on the main level, a cathedral family room and kitchen area with a lovely brick fireplace. There is a finished playroom or bonus space in the lower level and a possible 3rd bedroom. This home features a two bedroom septic design. Amenities include central a/c a two car direct entry garage and a HUGE added bonus of a detached two bay commercial style garage for your work trucks, toys and more. This home is priced to sell in as-is condition. Property does abut Rt 93 and may be impacted by any future projects.
Location
State NH
County Rockingham
Zoning 1
Direction Pillsbury to Hovey to Trolley Car
Rooms
Basement Partial, Finished, Interior Entry, Garage Access
Interior
Heating Forced Air, Electric Baseboard, Oil
Cooling Central Air
Flooring Wood, Tile, Carpet
Fireplaces Number 1
Appliance Range, Microwave, Electric Water Heater, Utility Connections for Electric Range
Exterior
Exterior Feature Storage
Garage Spaces 4.0
Pool Above Ground
Utilities Available for Electric Range
Roof Type Shingle
Total Parking Spaces 8
Garage Yes
Private Pool true
Building
Lot Description Cul-De-Sac, Level
Foundation Concrete Perimeter
Sewer Private Sewer
Water Private
Schools
Middle Schools Londonderry
High Schools Londonderry
Others
Senior Community false
Read Less Info
Want to know what your home might be worth? Contact us for a FREE valuation!

Our team is ready to help you sell your home for the highest possible price ASAP
Bought with Ortega & Cruz • Century 21 McLennan & Company
GET MORE INFORMATION




