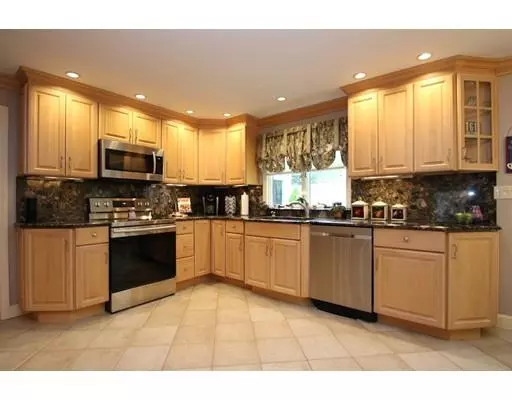For more information regarding the value of a property, please contact us for a free consultation.
Key Details
Sold Price $765,000
Property Type Single Family Home
Sub Type Single Family Residence
Listing Status Sold
Purchase Type For Sale
Square Footage 4,244 sqft
Price per Sqft $180
Subdivision Indian Rock Farms
MLS Listing ID 72500718
Sold Date 10/01/19
Style Contemporary
Bedrooms 4
Full Baths 3
Half Baths 1
Year Built 1977
Annual Tax Amount $8,500
Tax Year 2019
Lot Size 0.490 Acres
Acres 0.49
Property Description
PERFECTLY located & maintained one-owner Contemporary style Tri-level boasting 12 rms, 3-4 bdrms, 3 1/2 baths, lvrm open to entertainment-size dnrm both w/cath ceilings, oversized 20' kit (2002) features stunning granite counters & backsplash, stainless appliances (2019), dining area & ct flooring, 1st flr famrm w/ gas (propane) fireplace & cath ceiling open to step-down heated sunrm w/atrium door overlooking gorgeous yard, convenient 1st flr laundry, main bath(2002) open to master bdrm offers double sink, marble vanity, oversized shower w/glass enclosure, cen air(2 units), finished lower level w/fireplace playrm, 2 additional rms all with newer ct flooring, updated au-pair suite, perfect for the lg or extended family.Updates:heat(2002), hardwood flooring(2004), windows(2002-2004), roof(2007), security system, exterior cedar impressions & stone work(2007) & NEW electrical panel, large, level lot w/irrigation system, IG gunite pool w/cement patio, cabana w/kit & half bath. Indian Rock!
Location
State MA
County Essex
Zoning call town
Direction Walnut Street to Indian Rock Drive
Rooms
Family Room Cathedral Ceiling(s), Flooring - Wood
Basement Full, Finished, Sump Pump
Primary Bedroom Level Second
Dining Room Cathedral Ceiling(s), Flooring - Wood
Kitchen Flooring - Stone/Ceramic Tile, Dining Area, Countertops - Stone/Granite/Solid, Stainless Steel Appliances
Interior
Interior Features Bathroom - Full, Sun Room, Play Room, Bathroom, Office, Den
Heating Baseboard, Electric Baseboard, Oil, Fireplace
Cooling Central Air
Flooring Wood, Tile, Carpet, Flooring - Stone/Ceramic Tile
Fireplaces Number 2
Fireplaces Type Family Room
Exterior
Exterior Feature Professional Landscaping, Sprinkler System
Garage Spaces 1.0
Fence Fenced
Pool In Ground
Waterfront false
Roof Type Shingle
Total Parking Spaces 4
Garage Yes
Private Pool true
Building
Foundation Concrete Perimeter
Sewer Public Sewer
Water Public
Schools
Middle Schools Belmonte Middle
High Schools Saugus High
Read Less Info
Want to know what your home might be worth? Contact us for a FREE valuation!

Our team is ready to help you sell your home for the highest possible price ASAP
Bought with Viviane Alvarenga • Century 21 North East
GET MORE INFORMATION




